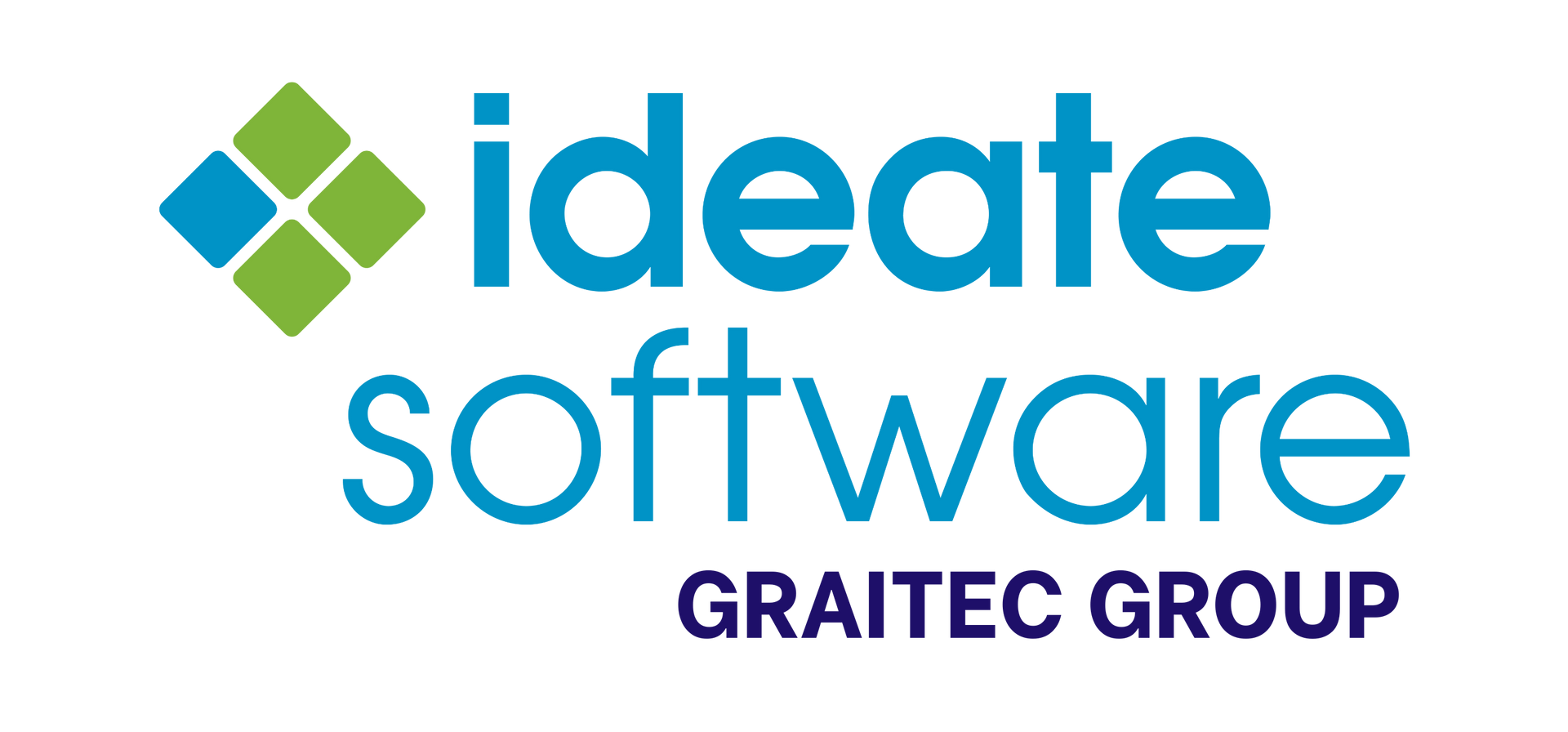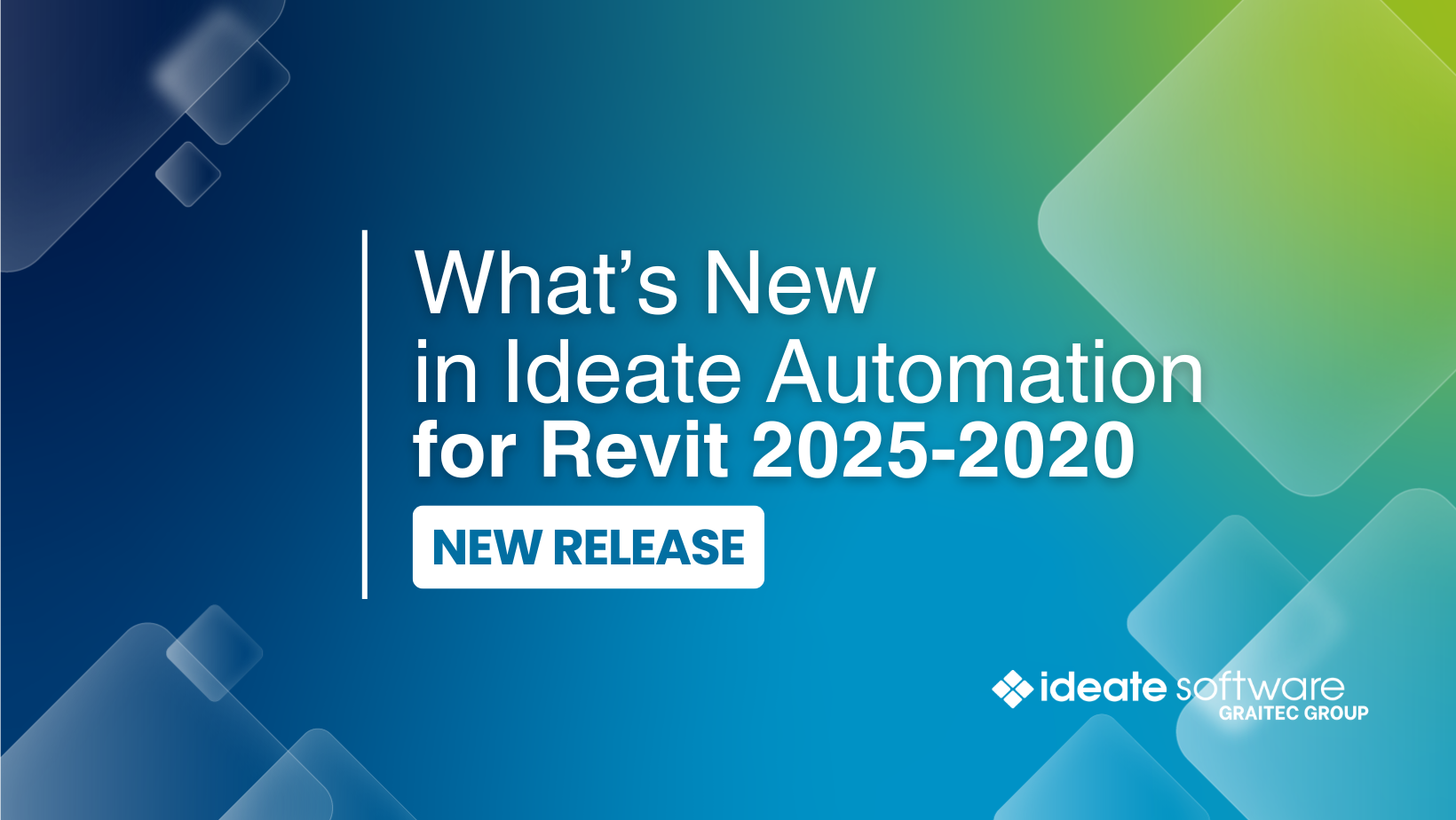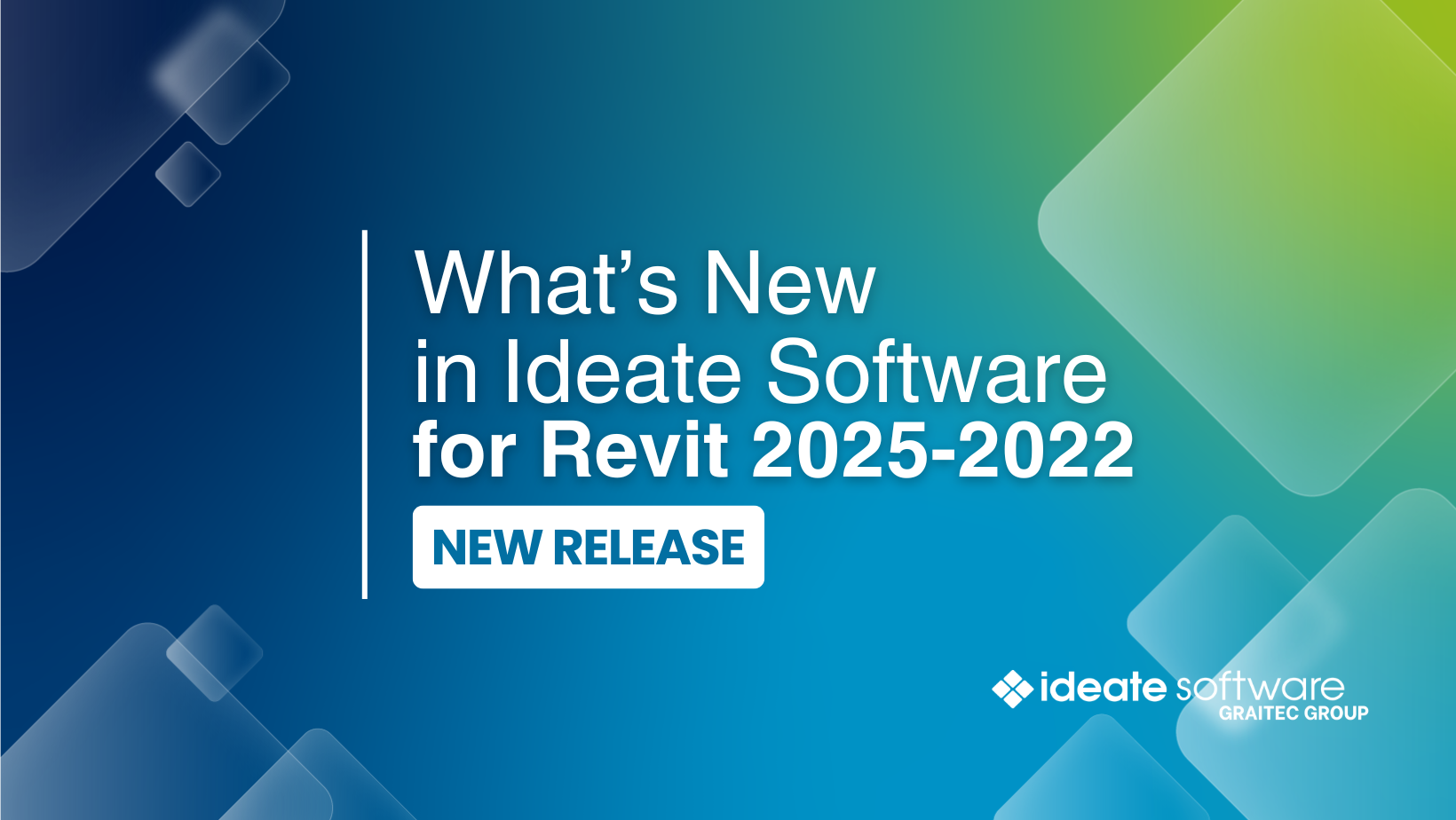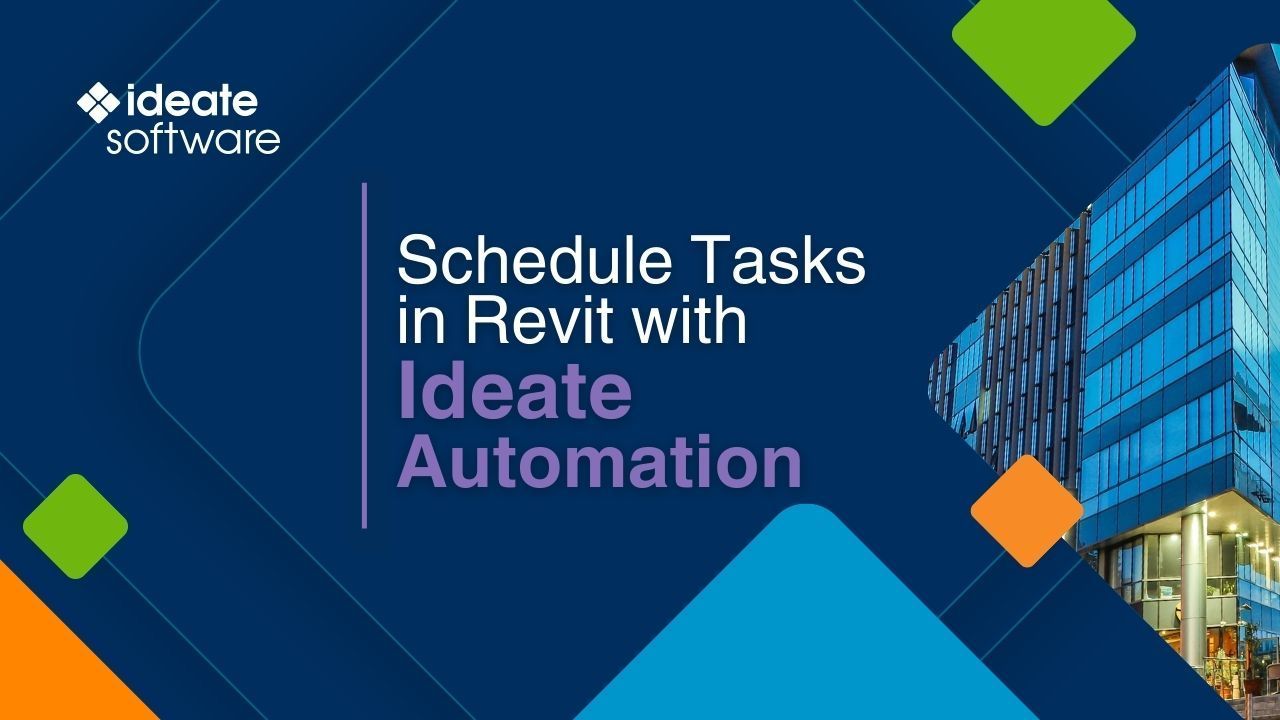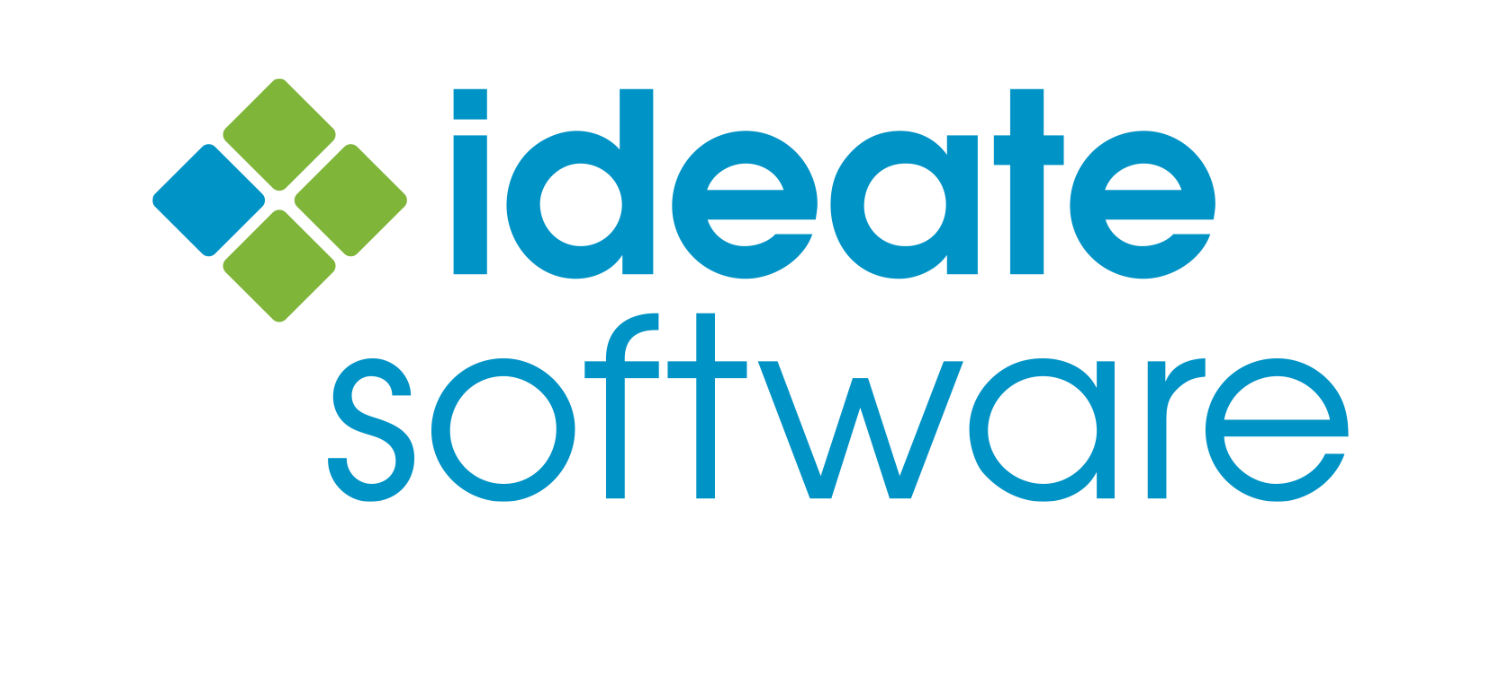Explore the Library
Ideate Software Resource Library
This is your one-stop-shop for all articles, client testimonials, news, events, brochures, and more. Enter text in the search bar to the right or use the dropdown menus to hone into the specific content you are interested in viewing.

25 Jul, 2024
TRAINING - VIDEO | Watch this webinar to explore IdeateApps' intuitive interface and powerful features for efficient Revit sheet and view management. Learn how to efficiently manage data and views on Revit sheets, duplicate sheets and viewports with maintained alignment, batch-generate views and sheets based on room elements, create new views and sheets with ease, implement smart naming conventions for batch view creation

25 Jun, 2024
HOW-TO VIDEO | Learn how to generate views from scratch effortlessly with the latest features of Ideate ViewCreator. Say goodbye to the need for existing views as a starting point and discover the Create for Scratch method within Ideate ViewCreator, designed specifically for creating plan views swiftly and seamlessly.
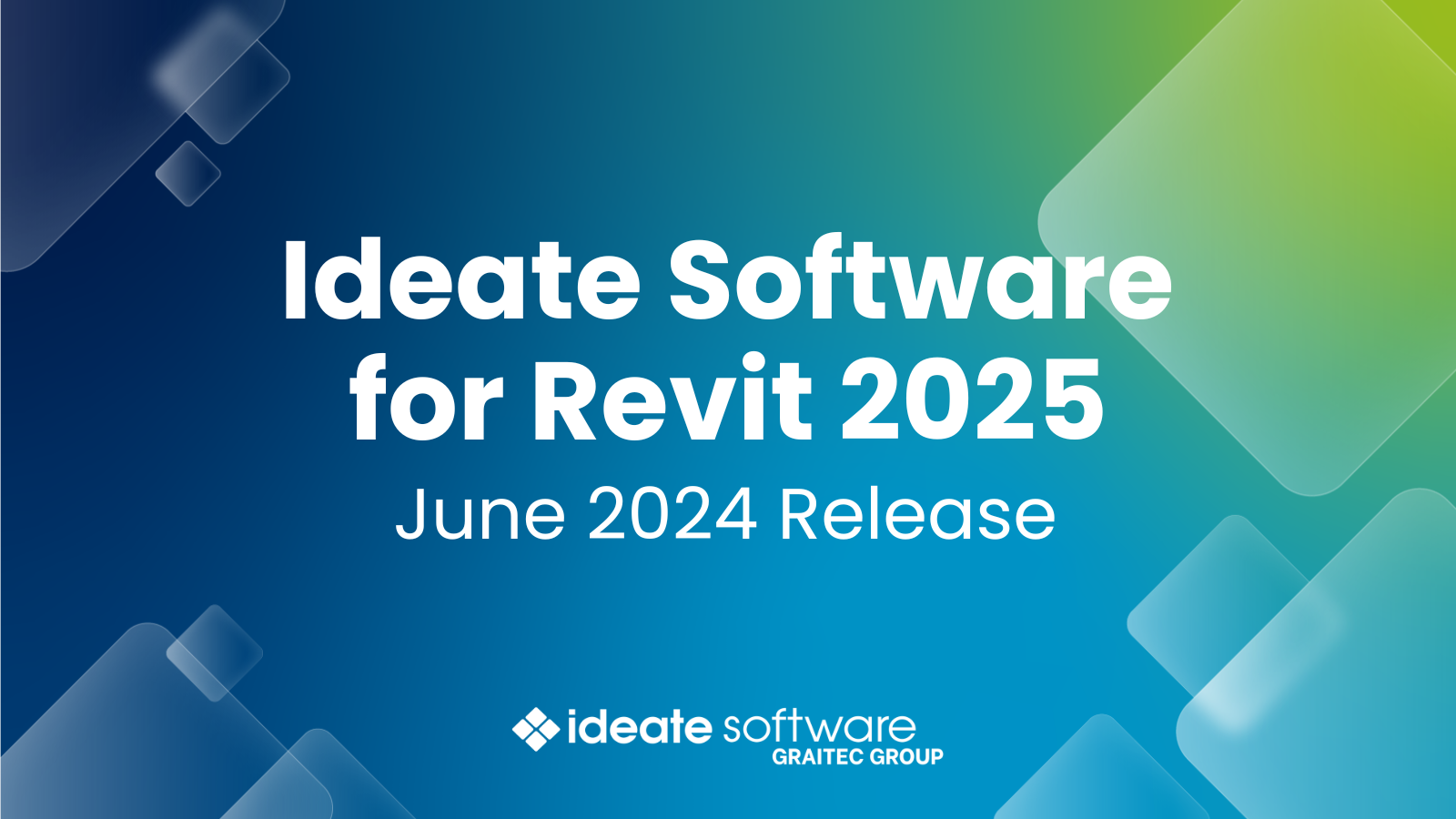
24 Jun, 2024
NEWS - ARTICLE | San Francisco, CA, June 20, 2024 – Ideate Software, a distinguished Autodesk® Authorized Developer and Autodesk® Construction Cloud Gold Partner within the GRAITEC GROUP, has unveiled significant enhancements to its suite of Revit add-in applications. These improvements not only align the software with Revit 2025-2022 but also introduce a host of user-centric upgrades aimed at streamlining workflows and enhancing usability.

24 Jun, 2024
TRAINING - VIDEO | In this 15@15 recording, you'll discover how Ideate QuickSelect can help you streamline selection processes and enhance navigation in Revit models. This innovative solution showcases all instances within your model for easy selection, even uncovering hidden elements with precision, thus empowering you to work efficiently and effectively. Start selecting Revit elements with ease today.

20 Jun, 2024
TRAINING - VIDEO | Explore the latest advancements in Ideate Software for Revit 2025! Join us as we reveal groundbreaking features and enhancements designed to revolutionize your Revit workflows. Discover improved data management, streamlined processes, and how Ideate Software empowers you to achieve unparalleled efficiency and precision in your design projects.

07 Jun, 2024
TRAINING - VIDEO | In this 15@15 recording, you'll discover how Ideate SmartDelete can be your go-to Revit element removal assistant, ensuring safety and precision in the deletion process. As part of the IdeateApps suite, Ideate SmartDelete serves to caution users about potential hidden risks associated with deleting elements in Revit. By providing a heads-up on what will be removed along with the selected elements, users can now make informed decisions before altering their models.

04 Jun, 2024
NEWS - VIDEO | Ideate Software, based in the US, offers BIM plugins for Autodesk Revit and a scripting solution, Ideate Automation, for running time-intensive tasks in the background. These tools streamline Revit data management, improve data accuracy, and enhance model health. Ideate Automation allows tasks to be scheduled, saving time and reducing errors.

30 May, 2024
NEWS - ARTICLE | Many in the Revit users know Glynnis Patterson for her hands-on approach leading software development at Ideate Software. Now, after 20 years with the company, she will step into a new role as President of Ideate Software, a key addition to industry leader Graitec. We caught up with Glynnis to learn more about her take on career, Autodesk, and the future of Ideate Software.

28 May, 2024
TRAINING - VIDEO | In this 15@15 recording, you'll unlock new possibilities in organizing and presenting non-BIM data within your Revit projects with Ideate Sticky. Learn how to simplify the creation and management of header text within Revit Schedules, cater to various non-BIM requirements such as code lists, general notes, consultant data, and diverse tabular non-BIM data types
Services
Products
Contact Us
Thank you for contacting us.
We will get back to you as soon as possible
Ideate Software
Oops, there was an error sending your message.
Please try again later
Ideate Software
© 2024
All Rights Reserved | Ideate Software Privacy Policy Data Processing Agreement Data Security Policies Terms of Use Site Map
