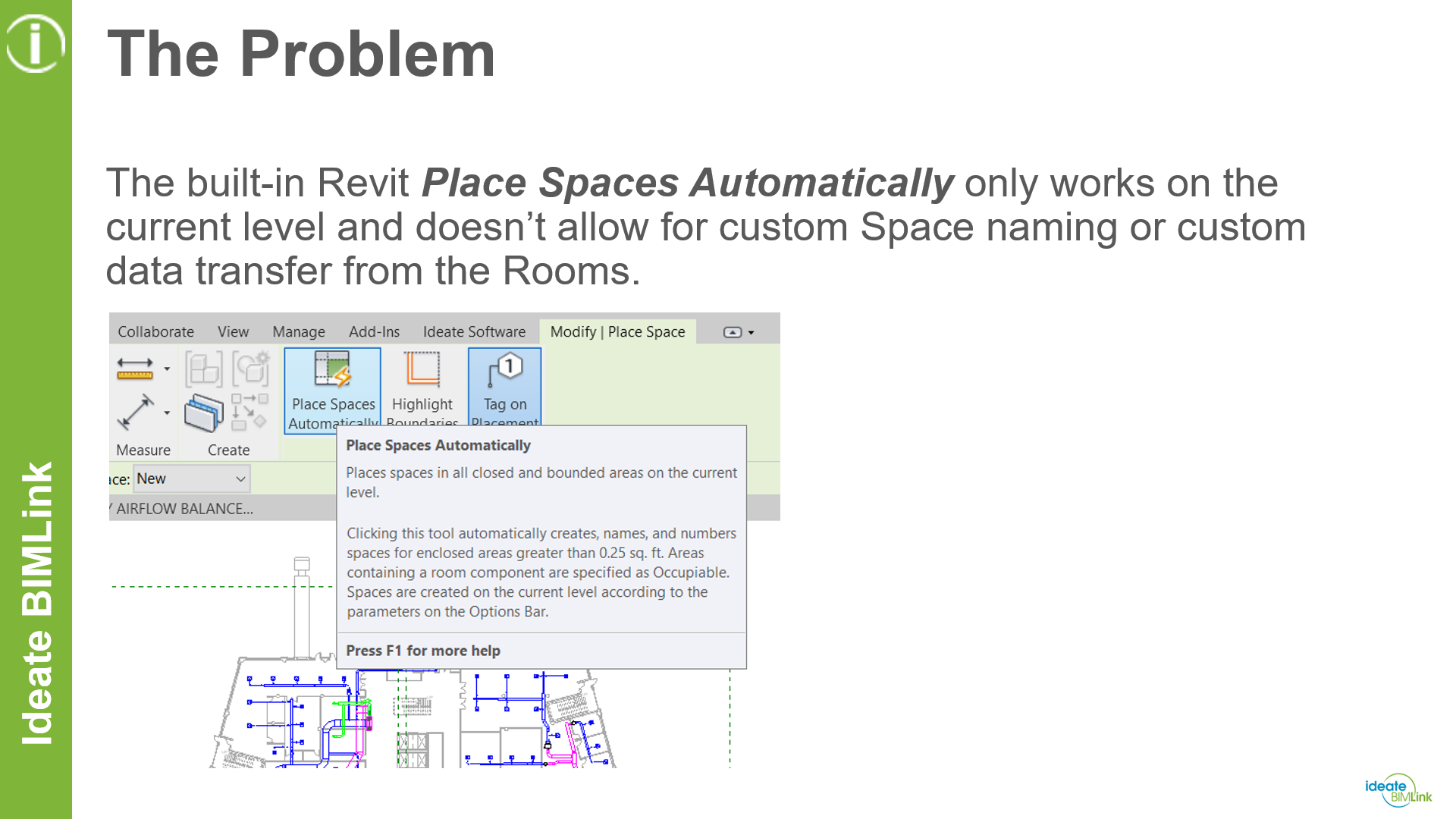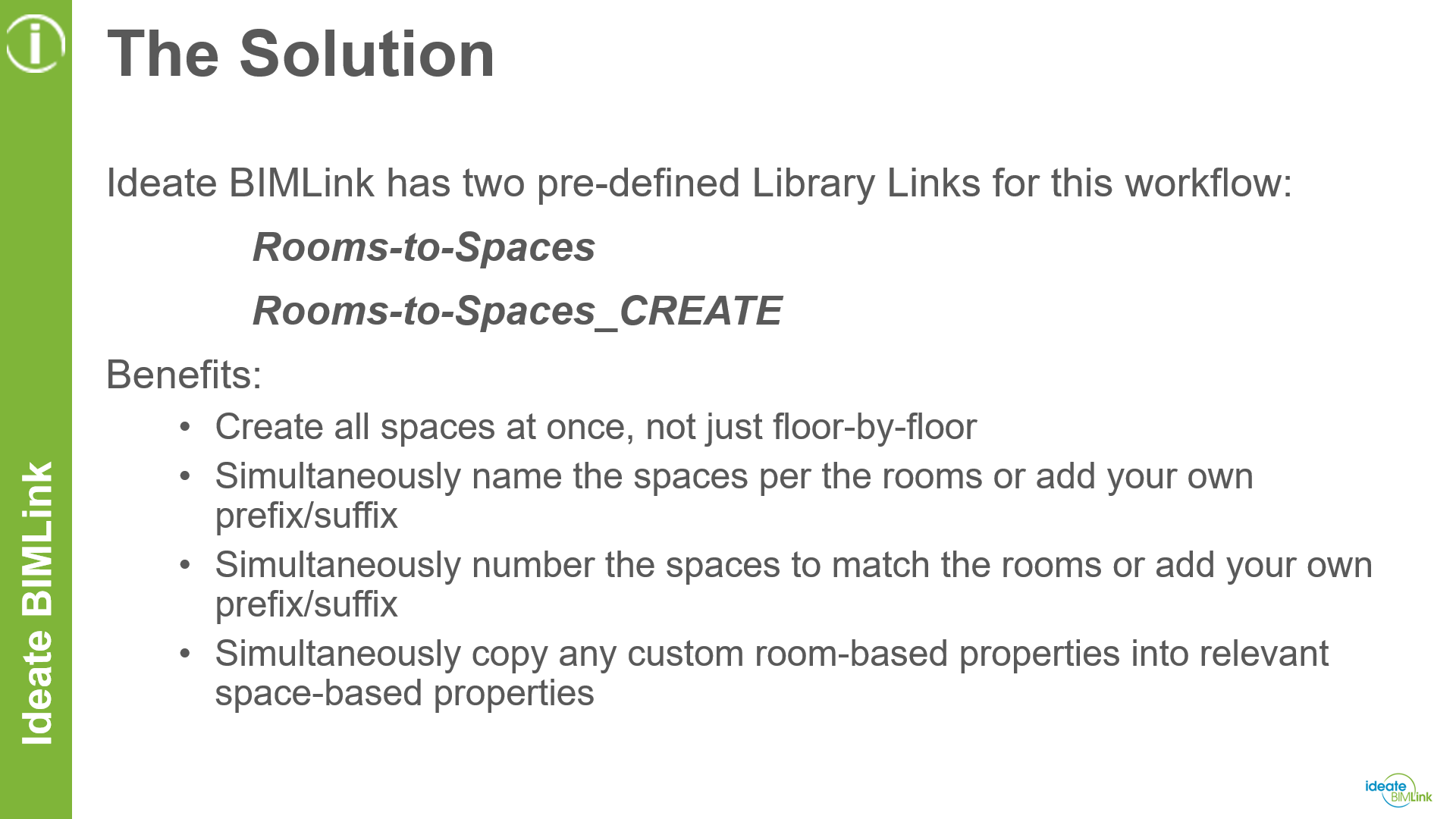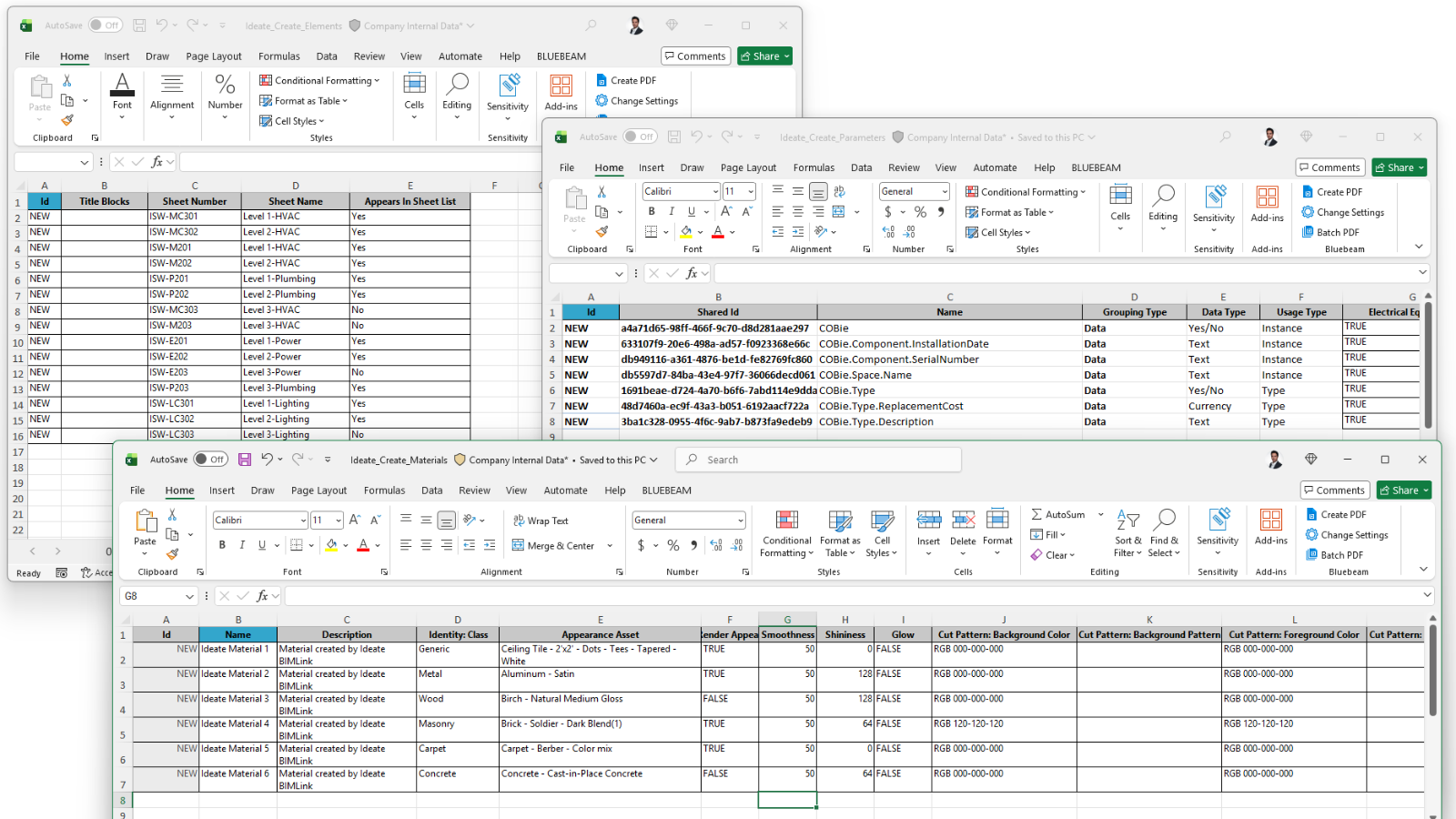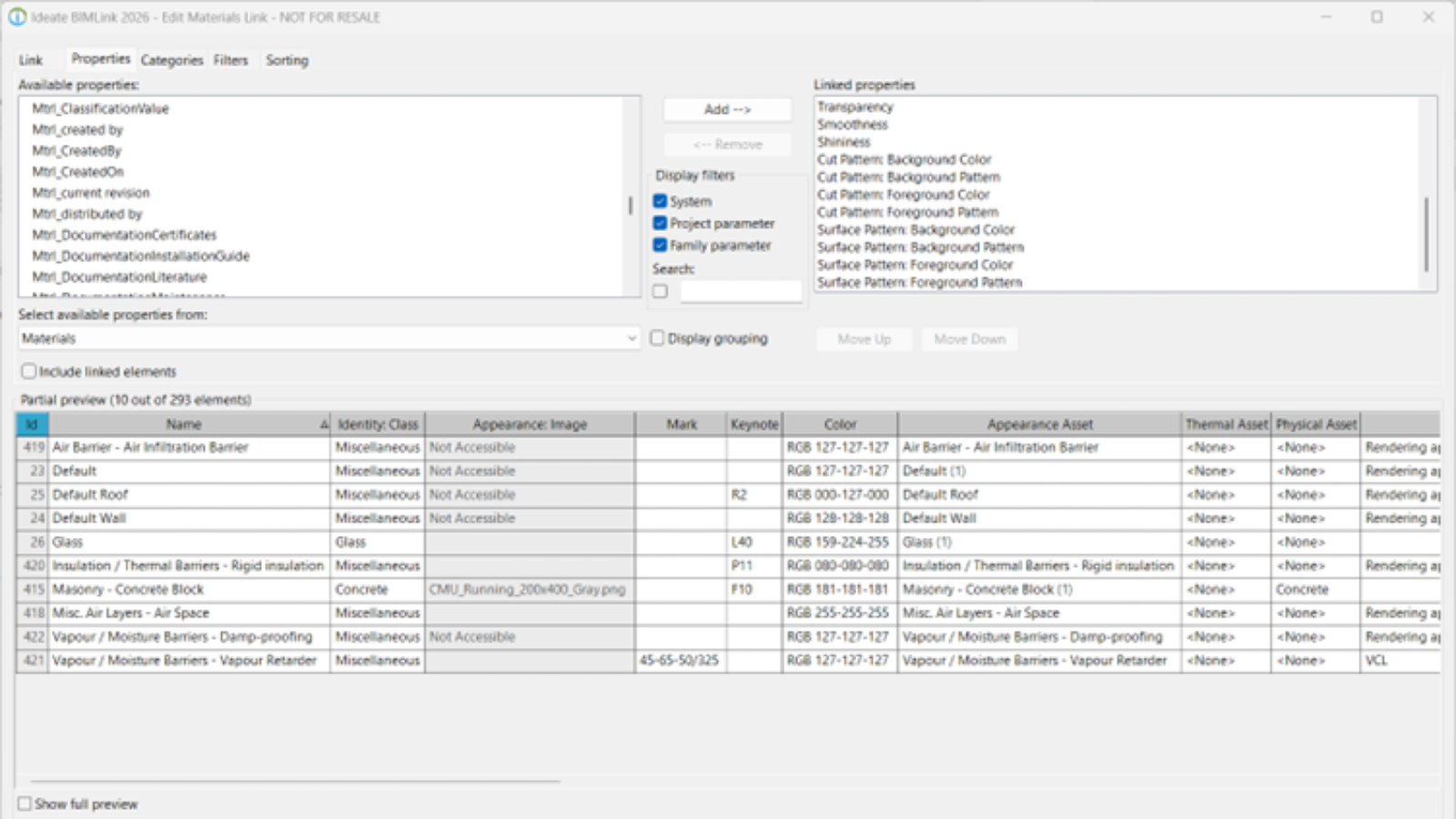Ideate BIMLink: Create MEP Space Information from Architectural Room Information
Revit software includes a basic tool that allow users to create MEP Spaces from Architectural Rooms. These rooms are typically contained within a Revit linked model. However, this built-in automatic space creation tool is quite limited and not very customizable.
The Solution: Ideate BIMLink
Using Ideate BIMLink, you can easily create hundreds of spaces from rooms on different levels, all at the same time. You can also modify the space naming and space numbering at the same time to match your project standards. Plus, you can review and share ANY room-based property into the relevant space-based property.
Workflow Overview
Ideate BIMLink is delivered with two library link definitions to make quick work of this process.
Browse to the Ideate BIMLink library links named Rooms-to-Spaces and Rooms-to-Spaces_CREATE and modify the properties to meet your specific needs. Export both link definitions to the SAME spreadsheet, and then copy the needed Room information from the Room-to-Spaces worksheet tab over to the Rooms-to-Spaces_CREATE worksheet tab. Fill out column A (Element ID) with the word NEW, and then import the Rooms-to-Spaces_Create worksheet tab back into Revit via Ideate BIMLink. Copying the same coordinate information from the Room locations will allow Ideate BIMLink to create placed Spaces in the same location. Both models must be using the SAME coordinate system.
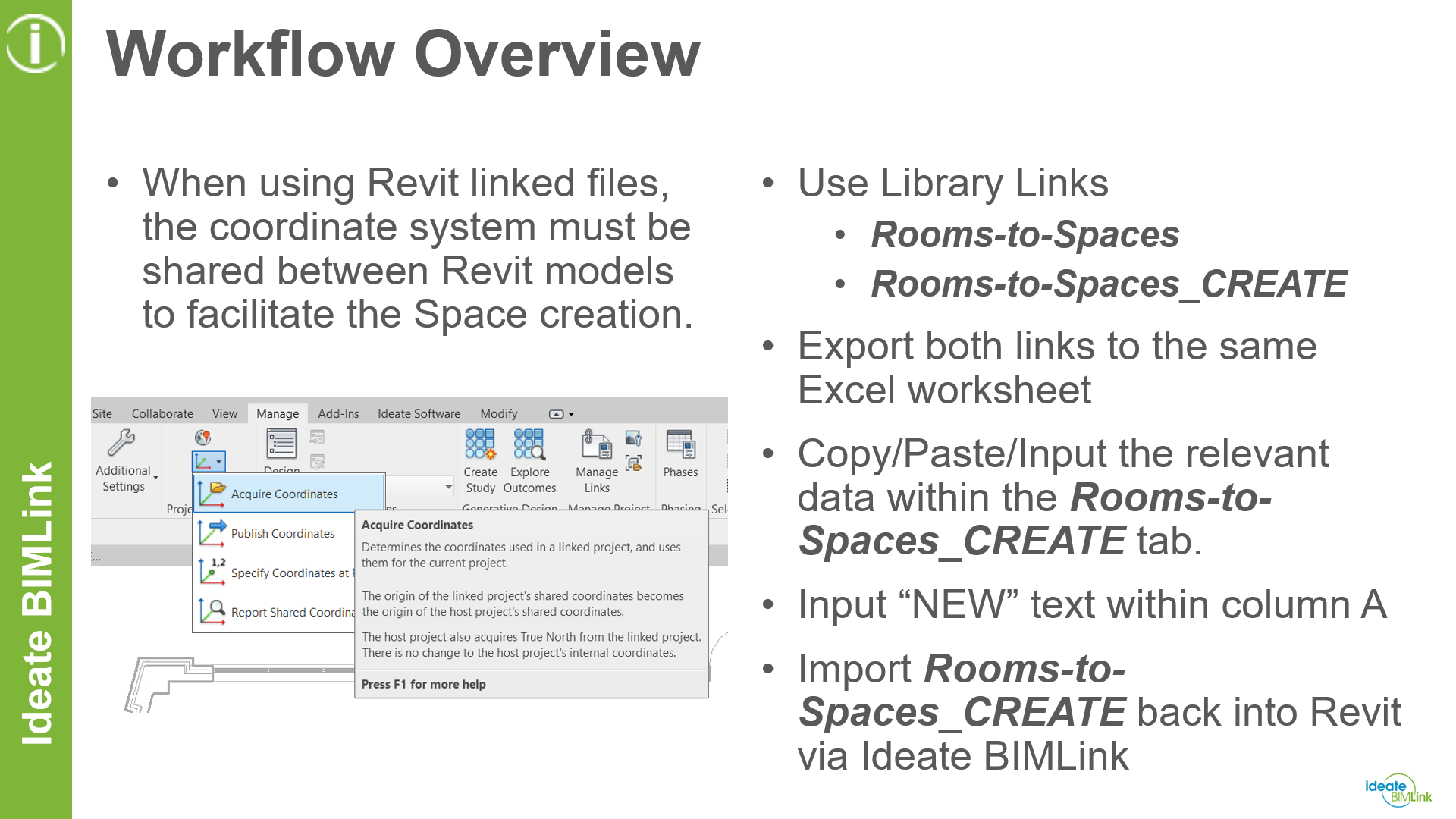
To learn more about this process, be sure to watch this video.
Visit our website for more information on our Revit productivity tools. Give them a try with a free trial version, or subscribe today.

