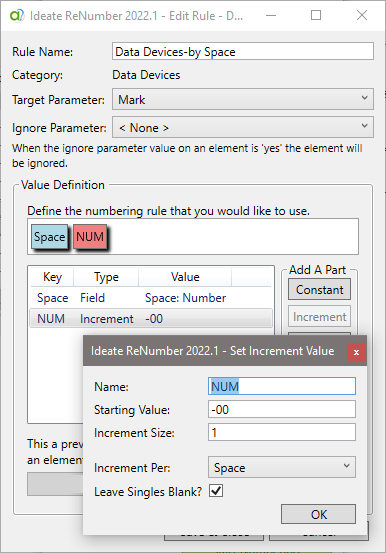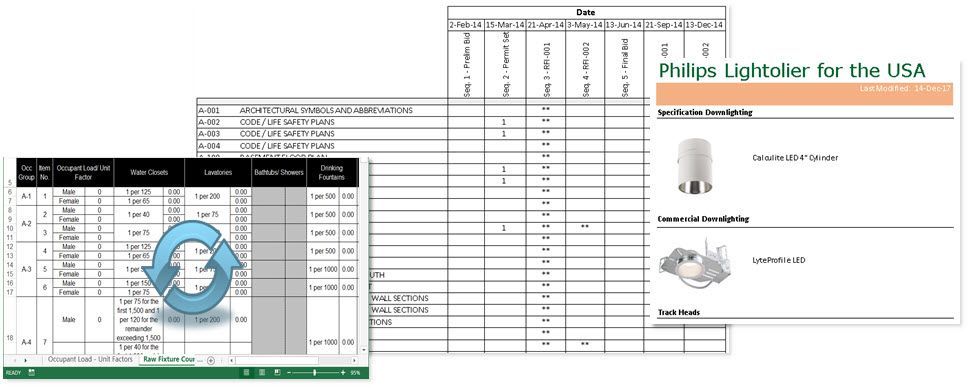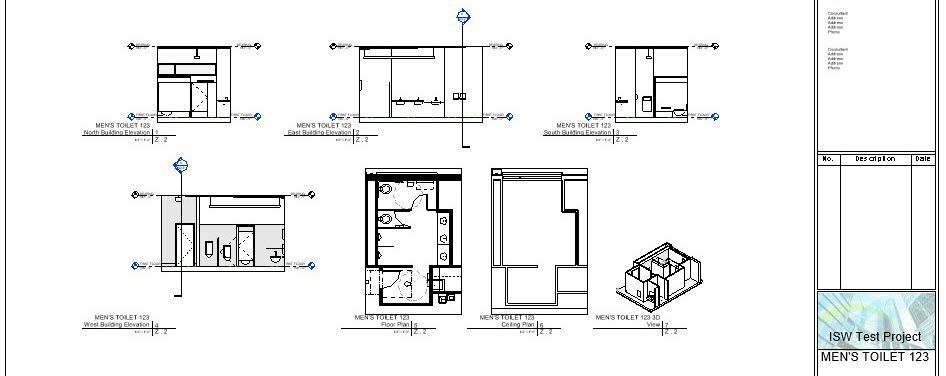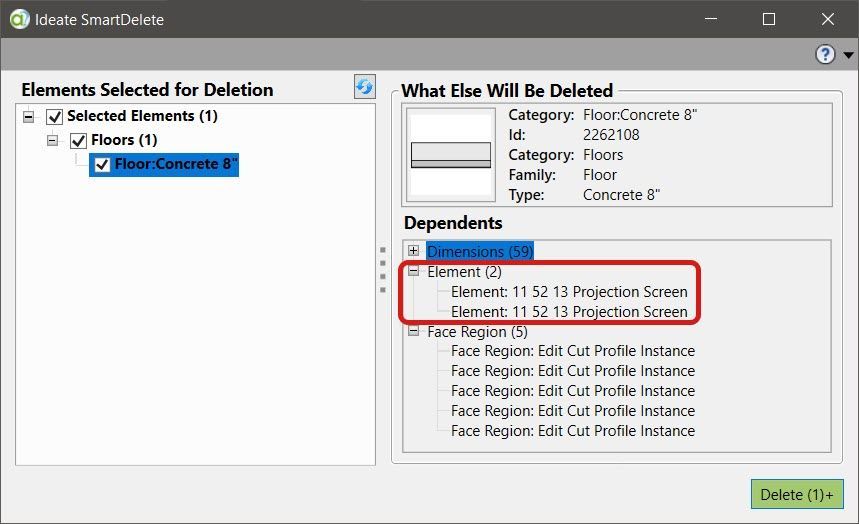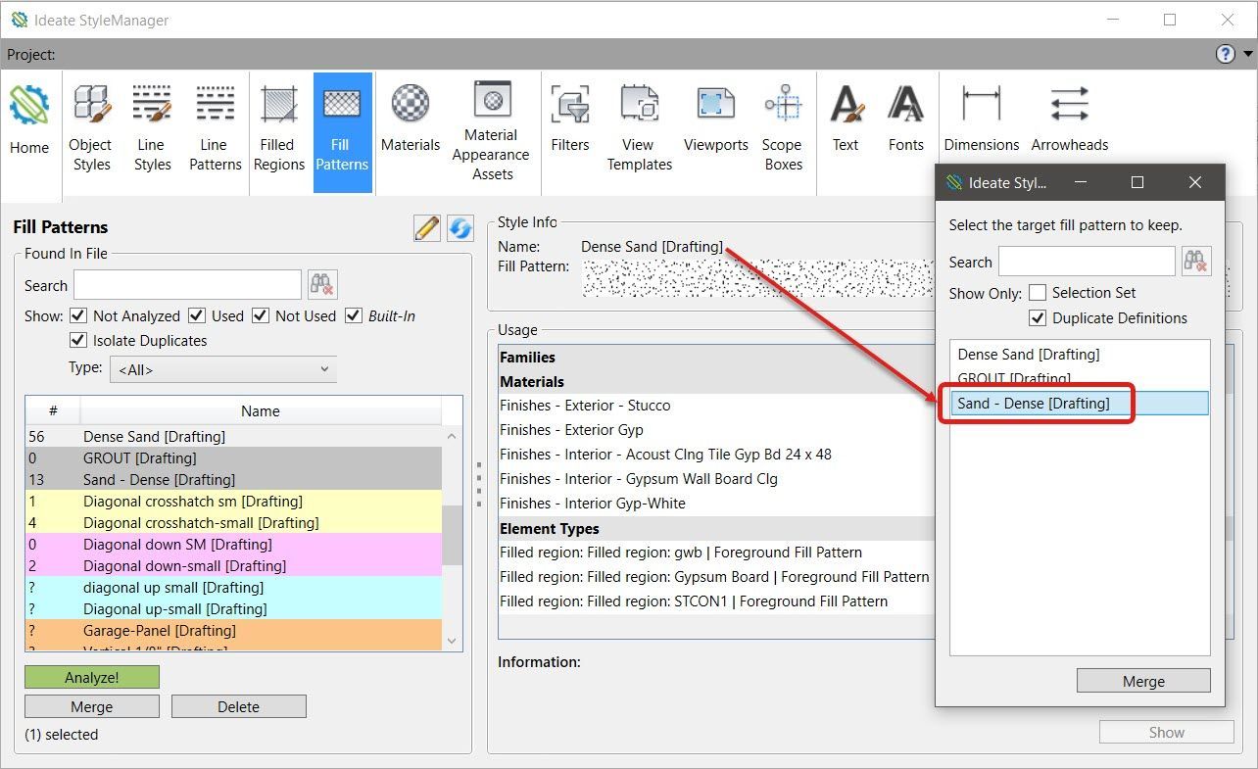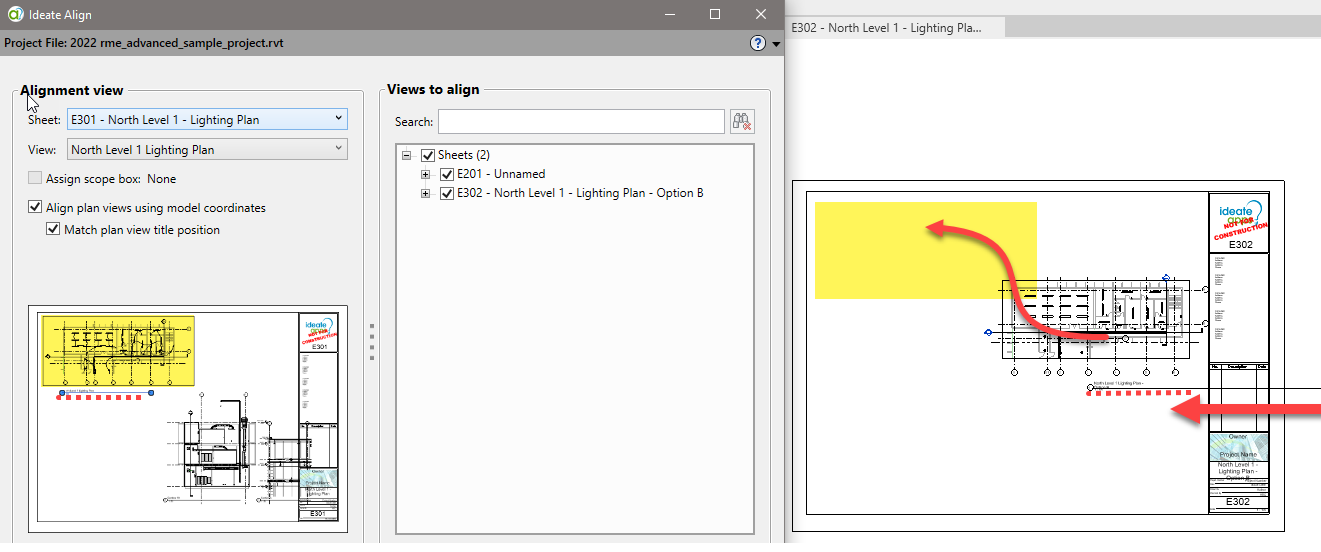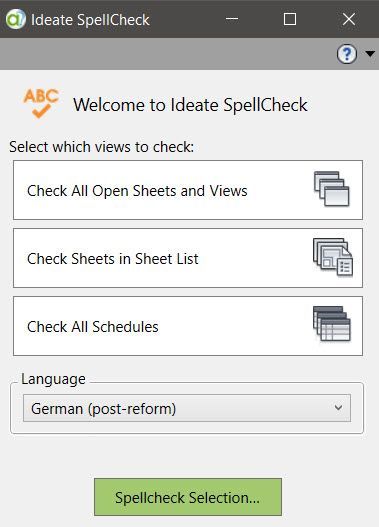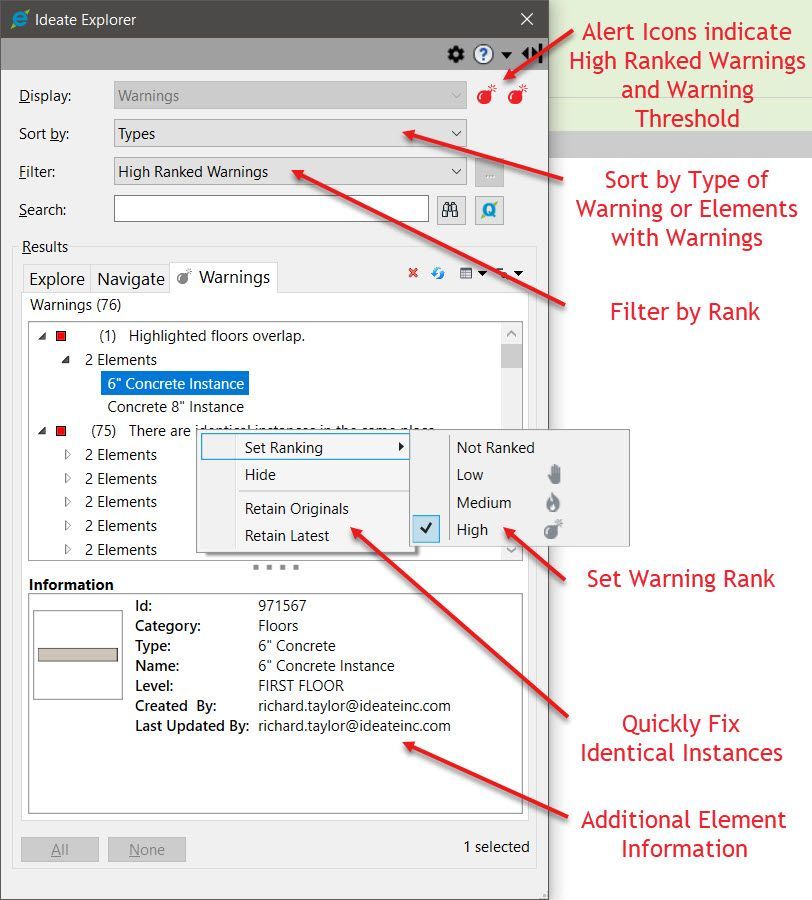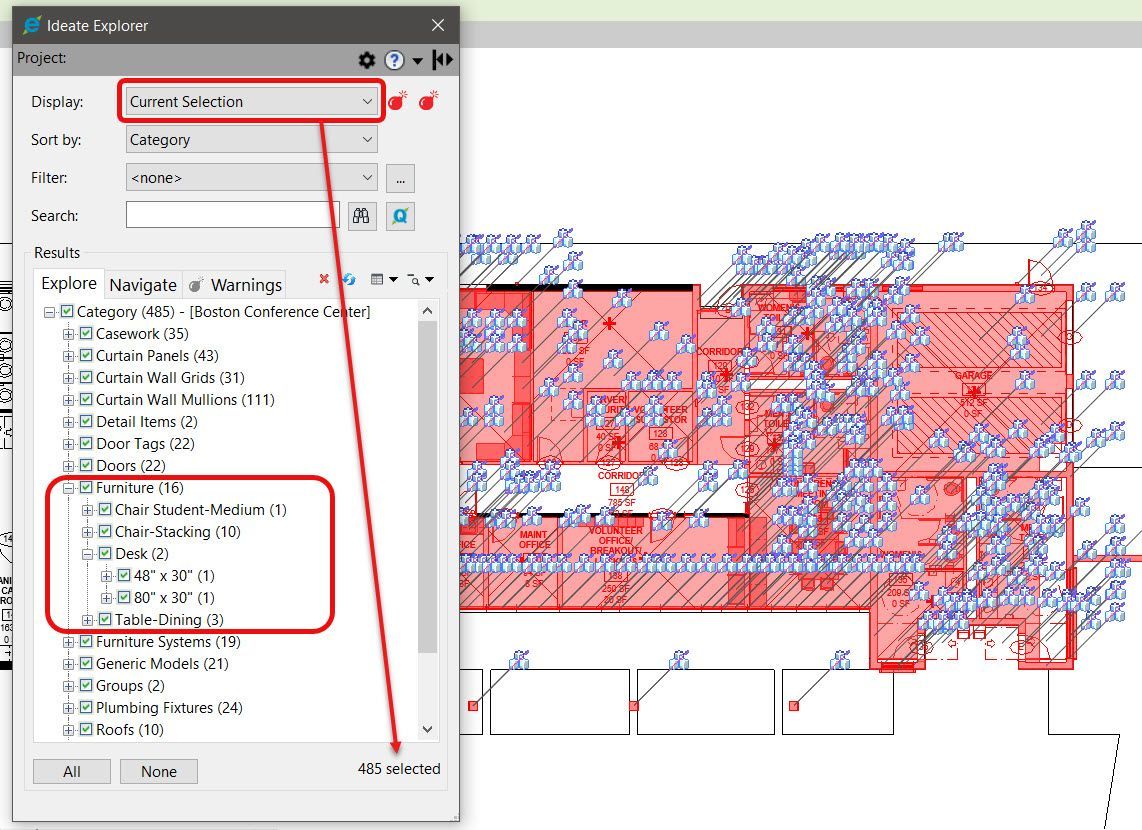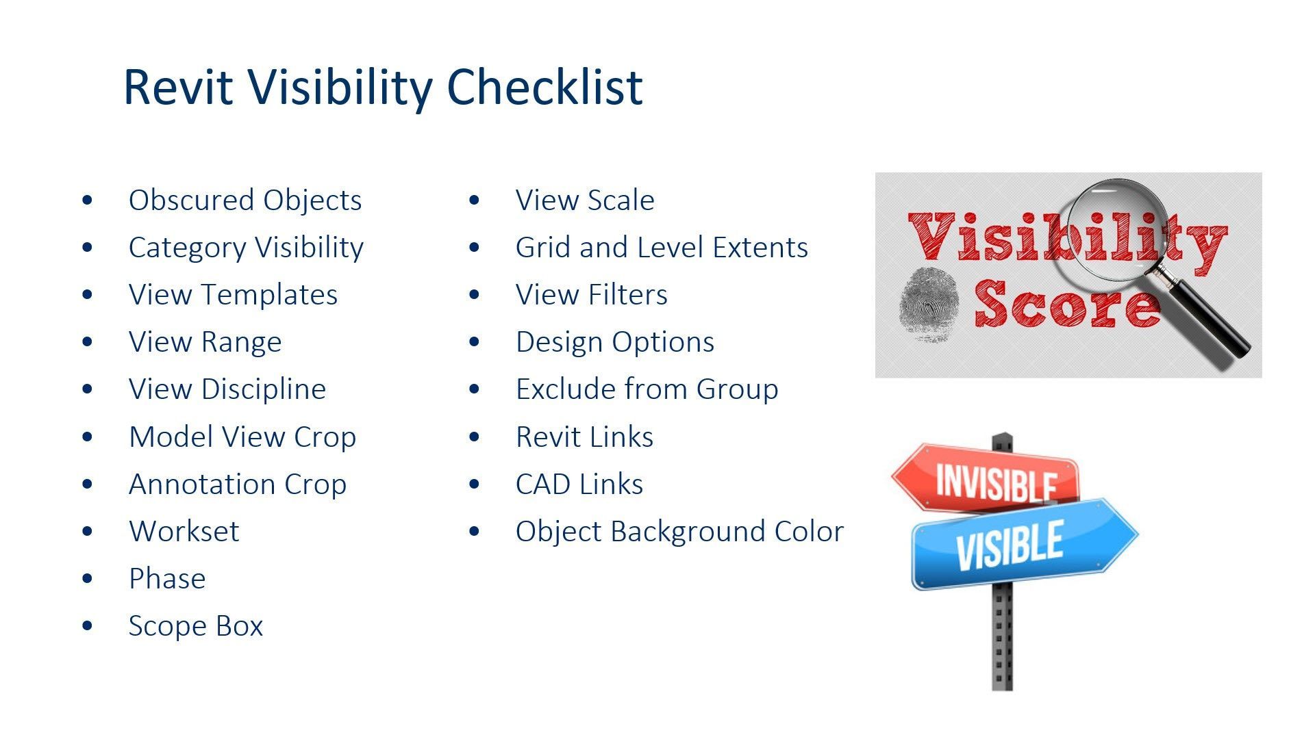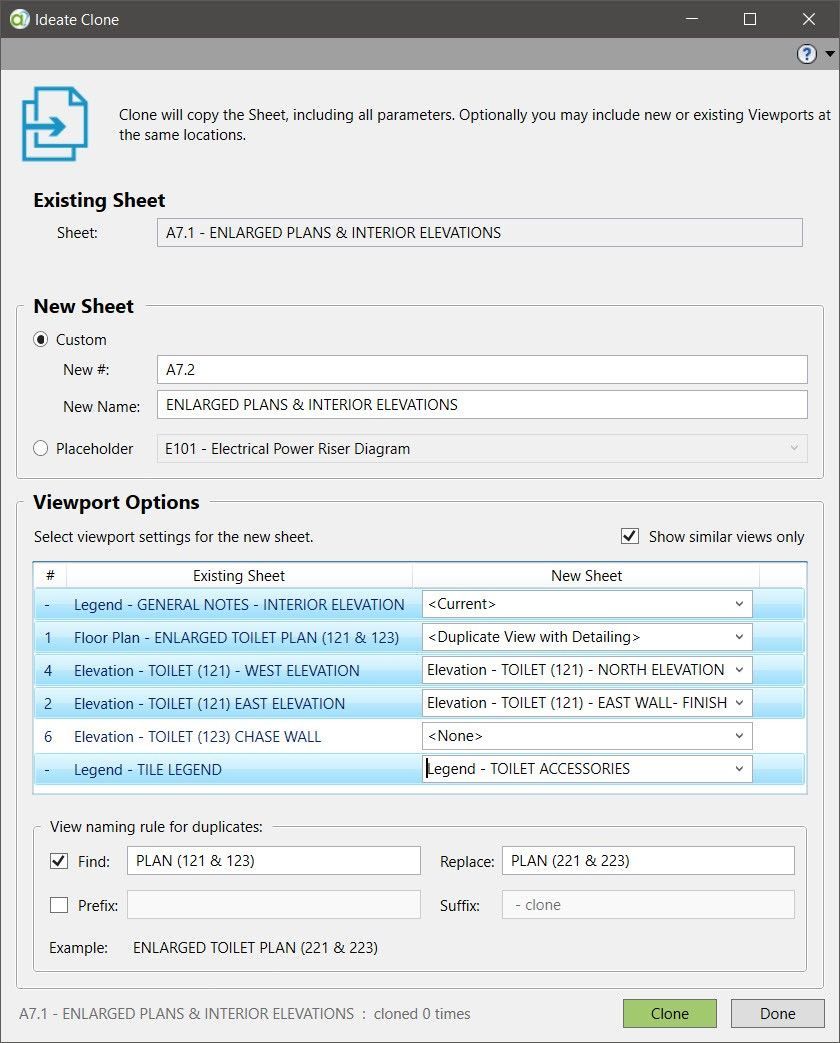Explore the Library
RESOURCE LIBRARY EDUCATION
Wishlist Granted Series
The articles in this popular series provide information on feature requests submitted to Autodesk and details on how we responded to make the wishes come true.
WISHLIST GRANTED - ARTICLE | Every Revit element has a category, phase, discipline or workset that could impact whether that element displays within a selected view. In addition, there are scope boxes, crop regions, view filters, design options, level and grid extents and view ranges that impact visibility!

