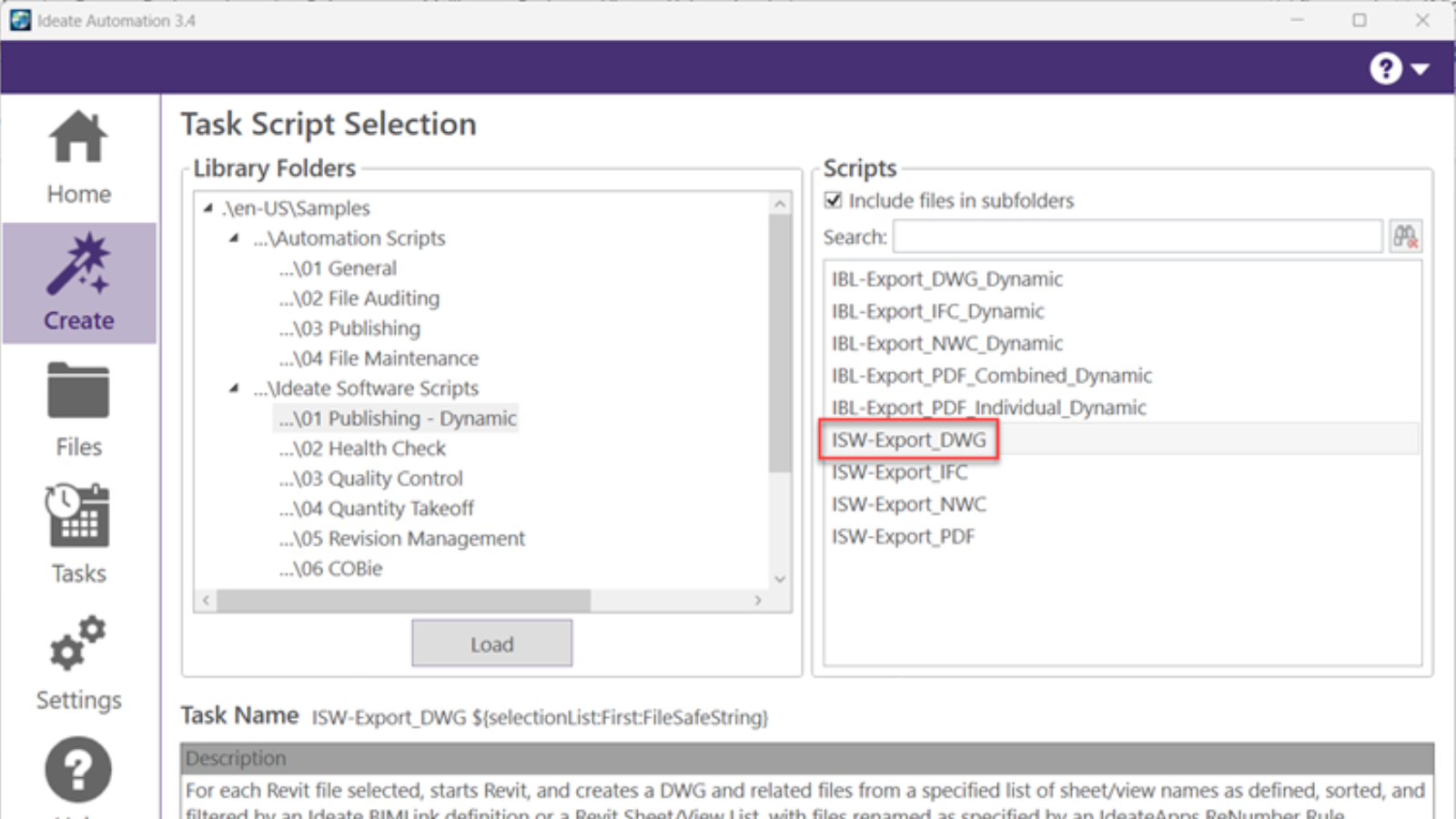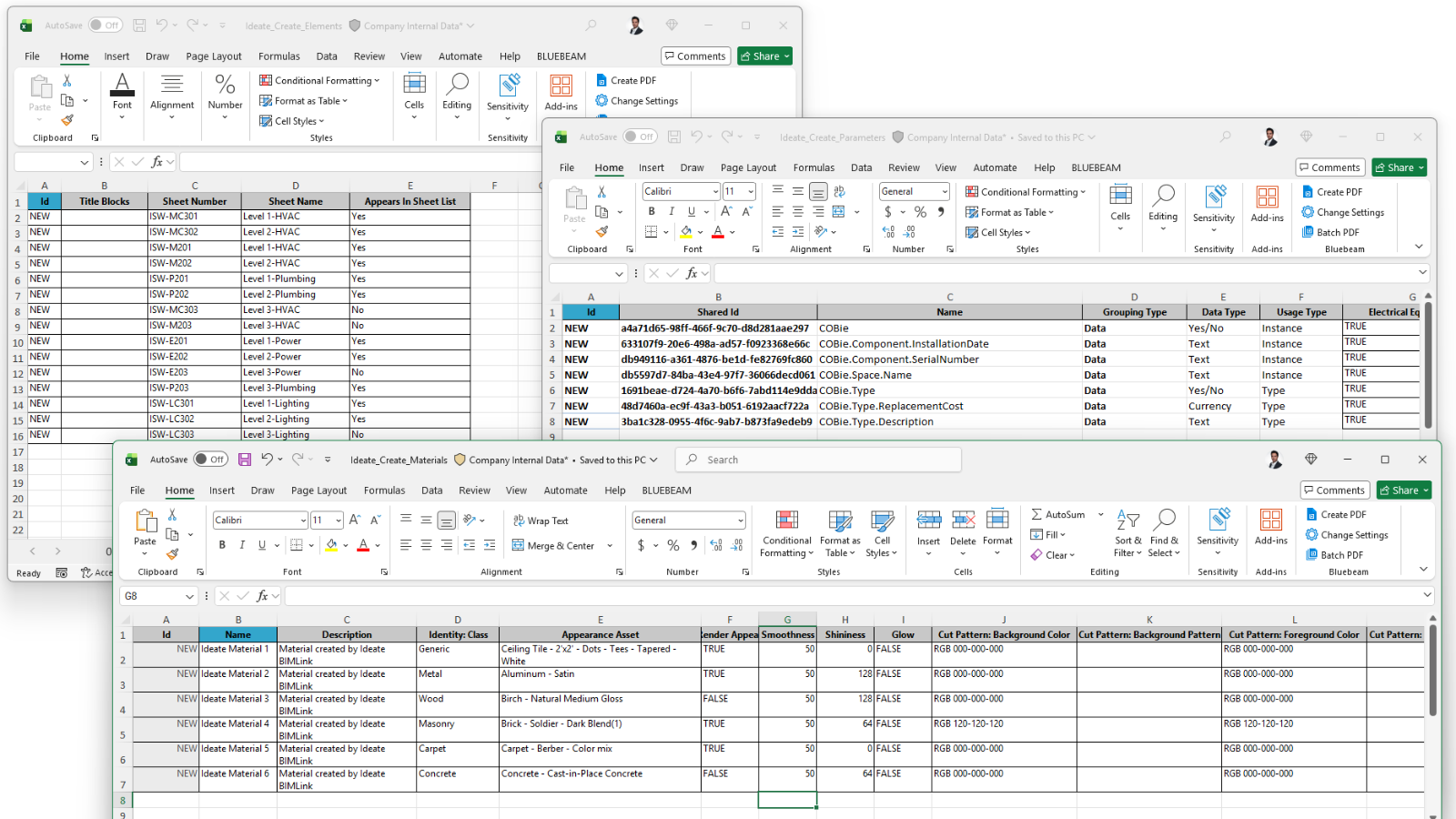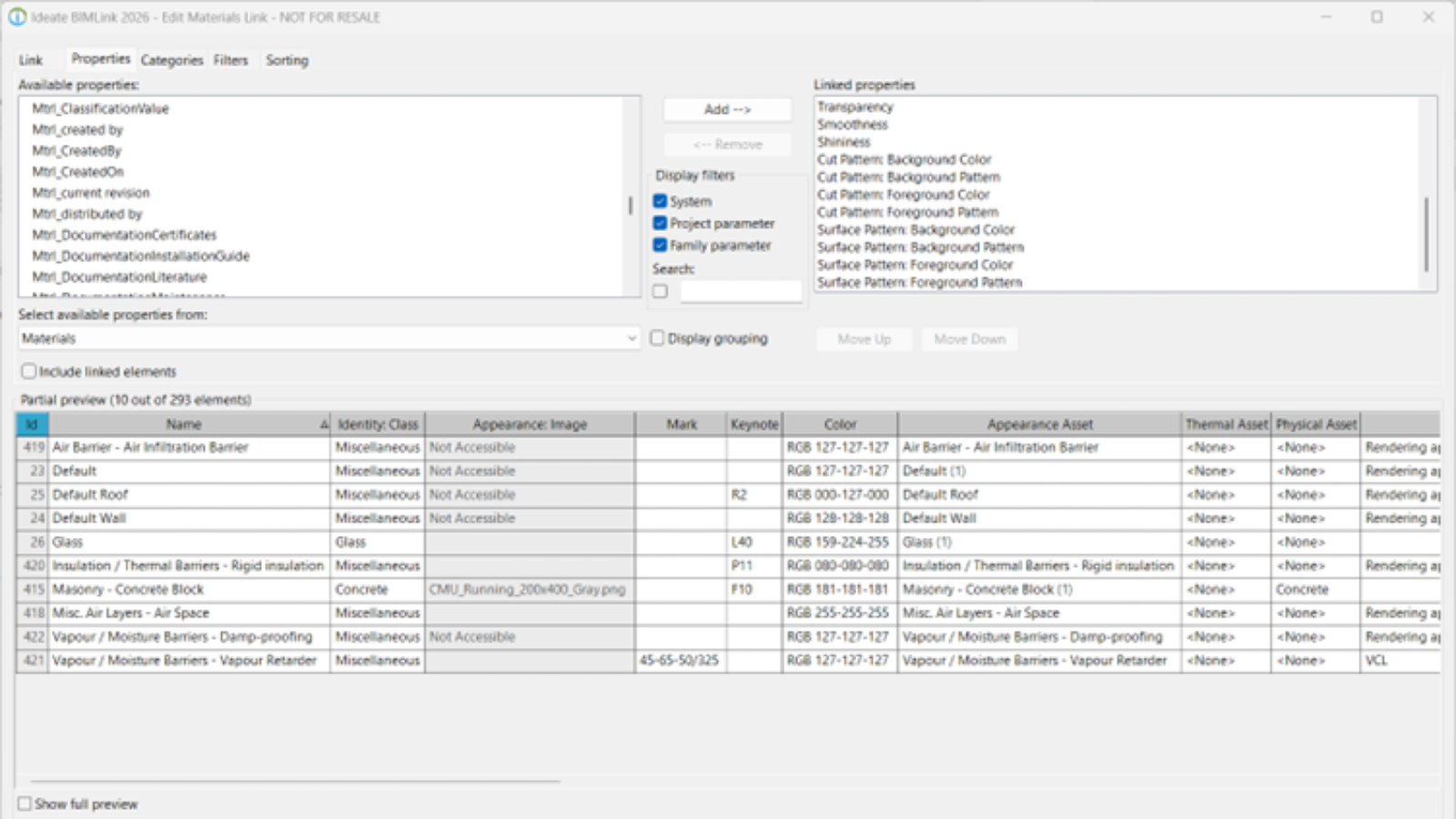With a staff of designers, builders, engineers, architects, and others who have hands-on experience in the field, we know the incredible benefits of being able to work together to make sure everything in the building fits together, provides easy access to parts that require manual manipulation (e.g., electrical panels, gas valves, water valves), efficiently heats and cools, meets codes and regulatory requirements, is aesthetically pleasing, etc., etc., etc. … BEFORE the building is ever built!
What are BIM tools?
Everyone at Ideate Software is obsessed with building information modeling (BIM).
The ability to create and manage a digital model of a building and all its elements, from large complex HVAC systems to the direction a door swings is not only fascinating, but BIM has also transformed the building design and construction industries. We love being a part of that transformation.
Benefits of BIM
BIM is a process that supports the creation and management of information across the lifecycle of a building or structure.
- Better collaboration.
People in disciplines that once mainly worked independently now collaborate regularly, providing insights based on their experiences, sharing model updates, coordinating activities, verifying accuracy, and more. With everyone working together toward the same goal, many problems are avoided, and projects run more smoothly.
- Improved win rates. By providing an impressive visual experience during the proposal stage, companies demonstrate their understanding of the project, how they plan to help the prospective client achieve their goals, and their ability to accurately estimate timing and costs.
- Enhanced client relations. Using BIM throughout the building process keeps clients informed of how the building will look, how it fits into the existing environment, and how employees and visitors will interact with it. Design changes can be implemented quickly and communicated efficiently to all involved, reducing the chance of miscommunications and errors.
- Reduced on-site changes. By verifying design efficacy in the model and performing clash detections, fewer changes are needed at the construction site. This brings projects to a close faster and for less cost. Also, BIM can greatly reduce the chance of rework caused by teams working with different versions of the plans, ordering the wrong material, or incorrectly scheduling deliveries or work crews.
- Efficient building maintenance and updates. An accurate model of a building streamlines the process of handling emergencies, such as clogged drains or stalled elevators, or long-term projects such as reorganizing workstations, conference rooms and touchdown sites to accommodate more or fewer employees.
- Better choices, not guesses. An accurate digital model allows the designer to test different layouts for optimum energy consumption, review code compliance, and explore multiple design schemes or scenarios, and be able to know the building design is the best solution for the specified input criteria. It’s no longer a guess at which design is the best for the thousands of input specifications. Instead, designers can say with confidence that the building meets the design criteria and choices were made based on empirical data.
What are BIM tools?
Several BIM tools have been built to help companies capitalize on the advantages of BIM through design, simulation, visualization and collaboration.
Autodesk is a leading developer of BIM tools, including:
- Revit – One of the most popular BIM authoring tools in the industry. It is used by architects, designers, MEP (mechanical, electrical and plumbing) specialists, contractors and more.
- Navisworks – The main difference between the Navisworks BIM tool and Revit is that Navisworks is more of a project review solution for AEC professionals rather than an authoring tool such as the Revit BIM tool. It also works with other Autodesk 3D solutions to open, combine, review and navigate through models.
- BIM 360/Autodesk Construction Cloud – This cloud-based software unifies different processes of design, project and construction into one single process, avoiding delays by providing disparate teams access to relevant data.
- Civil 3D – Focused on developing civil engineering more accurately, this software also offers some BIM-related features and workflows.
Ideate Software’s BIM Tools for Revit
While Autodesk Revit software is a powerful tool, some of its workflows are a bit unrefined, time consuming, or maybe even non-existent. Ideate Software was founded to address these workflow gaps and increase Revit productivity. Our experienced software engineers develop BIM tools for Revit workflows for companies in building design, engineering, construction and facilities management industries. By automating workflows that they perform over and over again as well as creating tools that fill gaps in Revit software workflows, our Revit BIM tools help users at large and small companies around the world get the most out of the software.
Why do we develop Revit BIM Tools?
We love BIM, we love Revit and we love making them better!
How do we do it?
Another critical way we stay connected to the Revit community is through our beta testing program. By asking people who use Revit and our Revit BIM tools for feature requests, running our early ideas by them, and involving them in rigorous testing, we ensure our solutions, whether new or enhancements, are wanted and work as expected.
Ideate Software’s BIM Tools for Revit Users
In 2008, we launched our first BIM tool for Revit, Ideate Explorer. Since that time, we have made significant enhancements to Ideate Explorer and launched/improved four more tools that solve persistent problems in Revit workflows. Here’s a quick overview of each of our five tools:
- Ideate BIMLink – Verifying or updating massive amounts of data in Revit is tedious, time consuming and frustrating. Every time you think you’re done, you realize that you missed something! Ideate BIMLink eliminates this problem by enabling you to move data from Revit into Excel, where you can use its powerful functions to quickly check, correct or change data. When you move the data back to Revit, your model automatically updates and everything is correct. Tasks that used to take hours now take just minutes.
- Ideate Explorer – We developed Ideate Explorer to improve the browser within Revit, which is simply a project browser. Ideate Explorer is a model browser, which means you can easily search for and find hidden problem items including DWG imports or links, navigate through view-based elements within Revit, search on parameters such as elements assigned a certain size, and even review and manage Revit warnings.
- Ideate Sticky – How can you elegantly share non-BIM data associated with Revit projects with the entire team? Use Ideate Sticky! Use it to link data from Microsoft Excel, Microsoft Word and PDF documents into your Revit projects, ensuring everyone has the correct information at their fingertips at all times.
- Ideate StyleManager – Copying/pasting data is a fast way to reuse information, but the process comes with challenges. Style information associated with the data often tags along, creating a mess that can cause publishing errors and end-user confusion. With Ideate StyleManager, this is never a problem, because it’s easy to analyze, delete or merge non-standard styles.
- IdeateApps – This collection of nine tools streamlines tasks identified by Revit users as tedious, time consuming and error prone. By automating these common tasks, IdeateApps improves the quality of Revit models and frees the users’ time to do more interesting and valuable activities.
Visit our website to learn more about our Revit BIM Tools. When you’re ready to take the next step, contact us, get 30-day trial versions, or choose the subscription option that best meets your needs.
Explore recent posts









