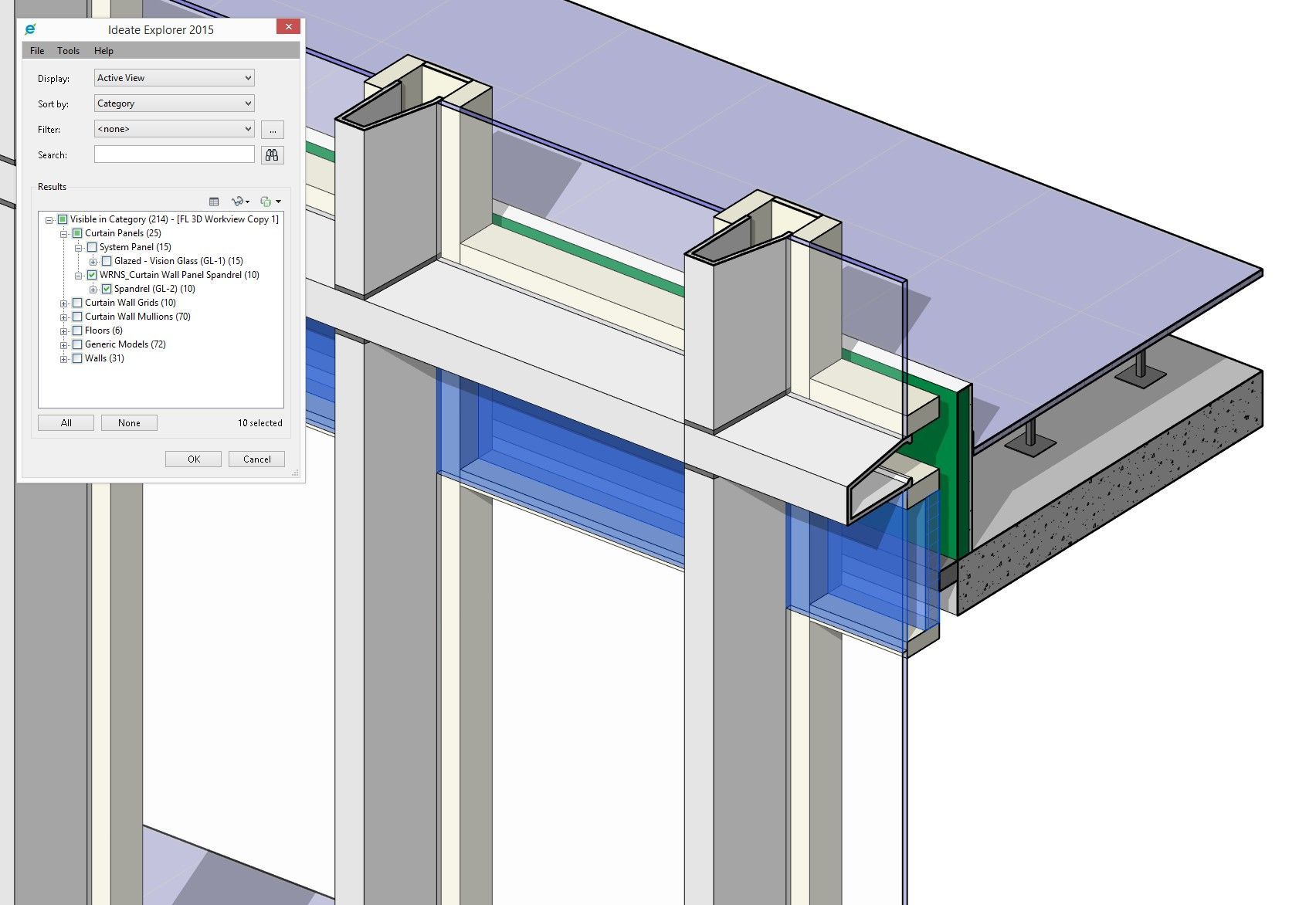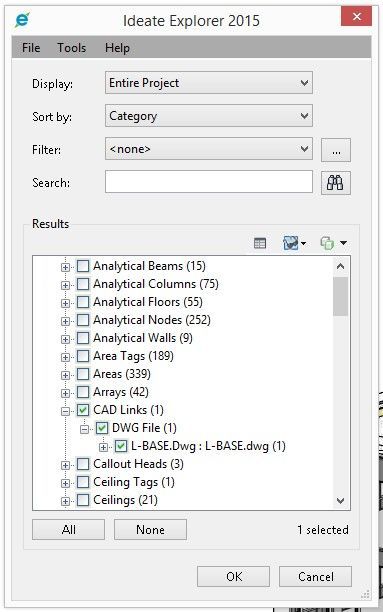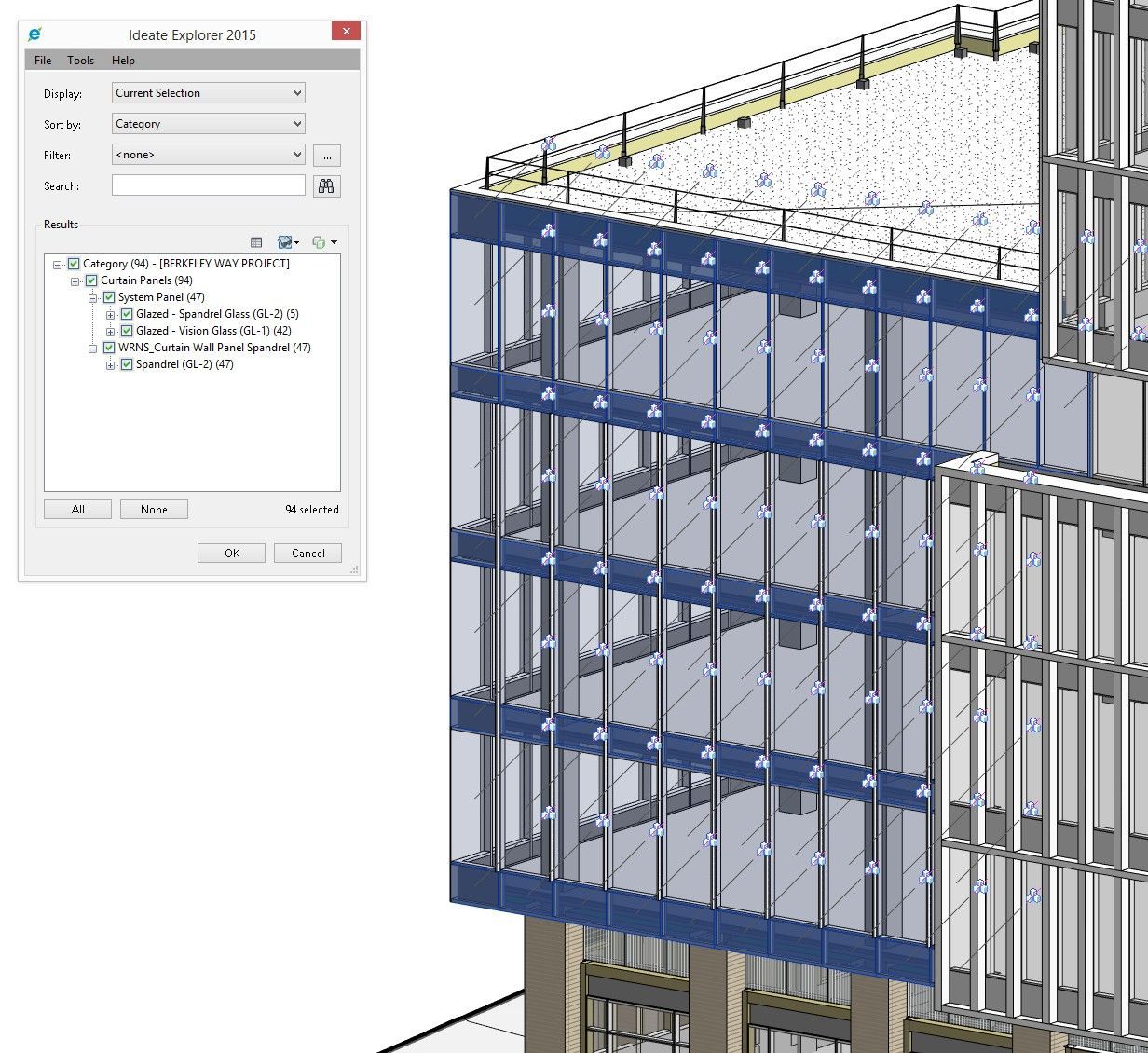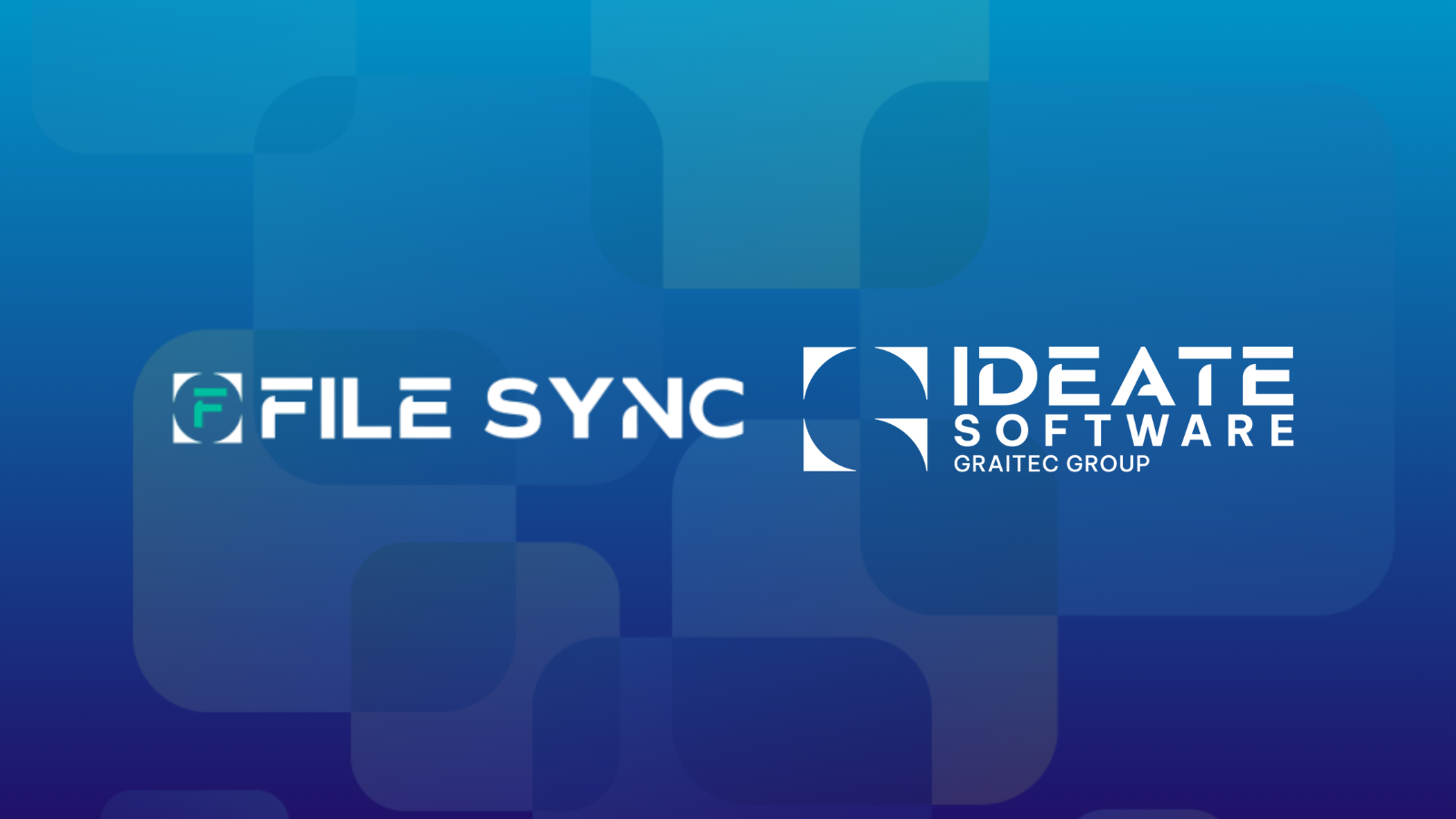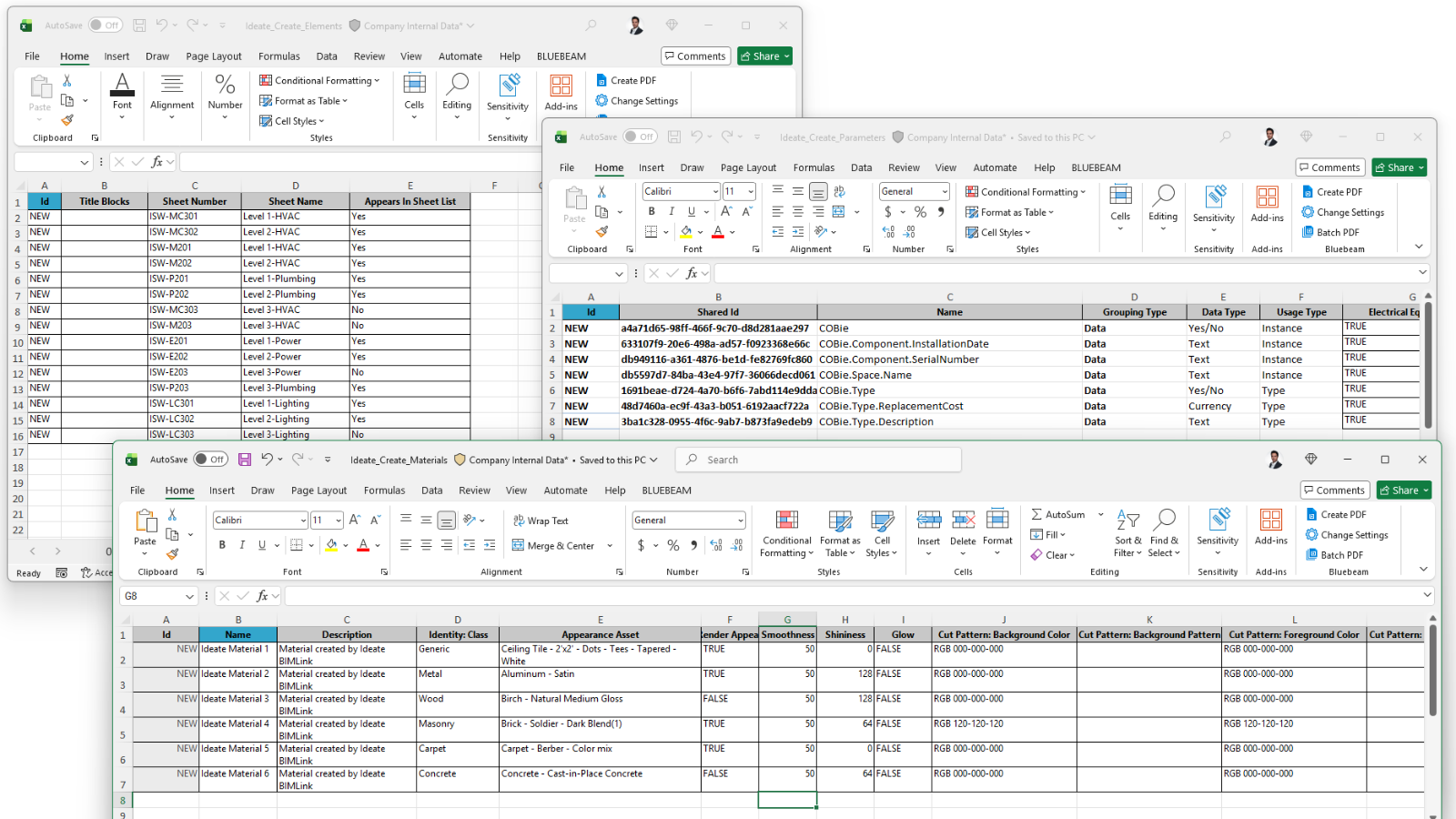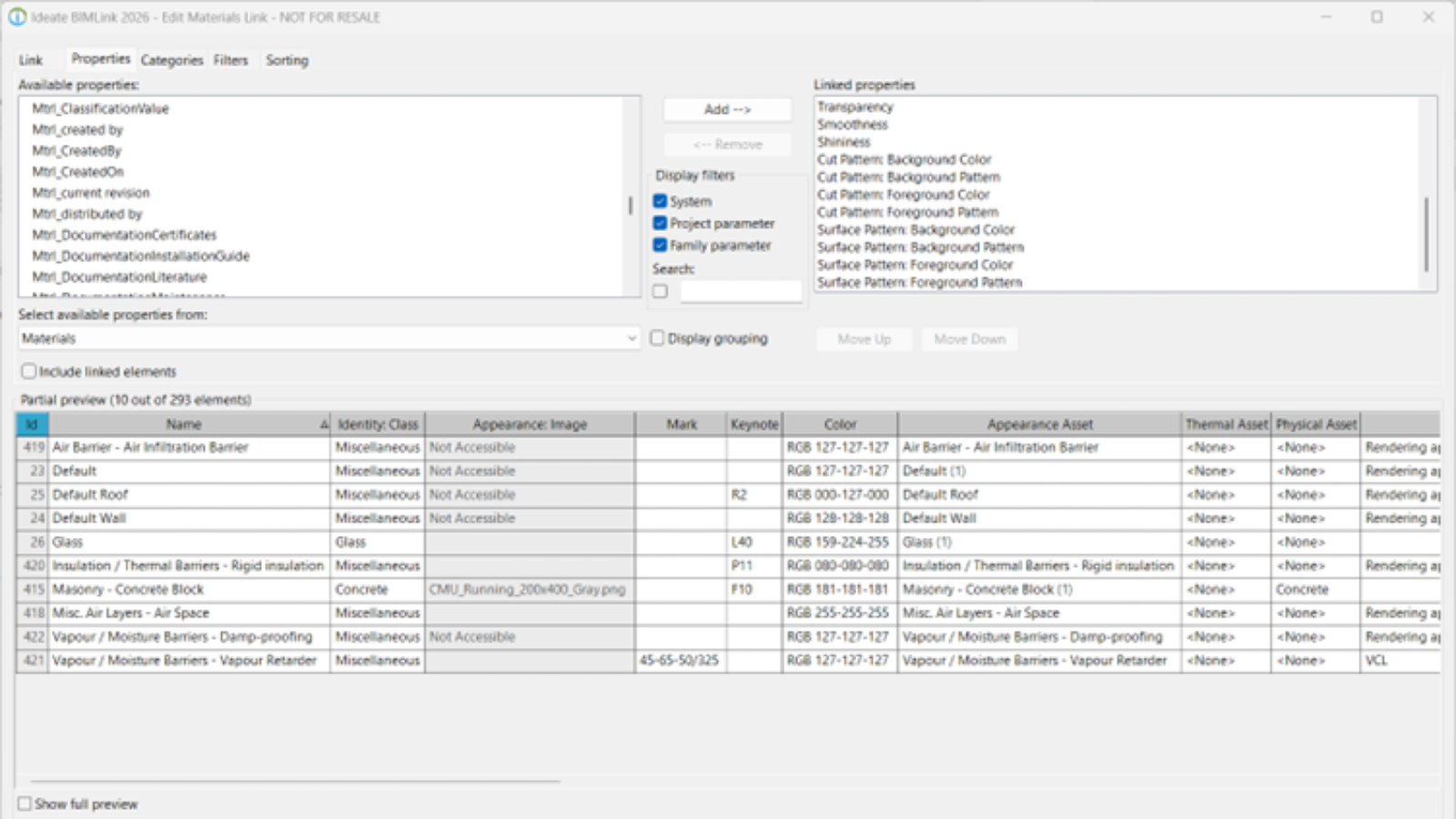Maintaining a Clean, Powerful Model Database
WRNS Studio is a 90-person award-winning architecture firm with offices in San Francisco and Honolulu, recognized for its commitment to sustainability, breadth of project types and design excellence. Key projects include Adobe's new campus in Utah, a translational research campus for Stanford and several community centers for the Trust for Public Land. WRNS uses Autodesk Revit and Ideate Explorer for Revit to maintain a clean, powerful model database, and to make speedy global changes.
Choosing to Simultaneously Update Revit and Ideate Explorer
Quickly Find and Clean Elements
The WRNS designers need to make global changes to their designs fairly frequently within the course of a project, because design is about iteration. For the designers, Autodesk Revit provides a powerful spatial database, and Ideate gives them the tools to access all of that data.
“We are pretty much 100% Revit-oriented in most phases of design from concept to construction documentation. Revit allows us to model in a way that provides critical project data and quantities. Ideate Explorer kicks it up to the next level of accessibility to Revit data, so we can get what we need,” says Halaby.
“You can hardly compare time savings now with how we did things before, because there are things you simply cannot do without Ideate Explorer,”
says Halaby.
“For example, we need to find and purge line styles that are not up to our office standards. There’s no way to do that with Revit out of the box. We regularly use Ideate Explorer when cleaning up a model; it’s as simple and easy as opening up Ideate Explorer, selecting what we don’t want, then changing or deleting those elements.”
Select Specific Types Within a Category
“Ideate Explorer can select specific types within a category. This makes it an incredibly powerful tool. We were working with curtain panels just the other day. In our curtain wall object there are hundreds of individual panels. They may have clear glass, metal, spandrels, all within the same system. I knew I wanted to change our spandrel panels without selecting the clear glass. Without Ideate Explorer I would have had to go through our panels one by one, picking the ones I wanted to change."
Conclusion
WRNS Studio cares deeply about the quality of their models. Patrick Krzyzosiak is Director of VDC/BIM Services at Rudolph and Sletten Construction Company, a contract partner with WRNS on the recent University of California San Francisco's Mission Hall project.
"WRNS' quality modeling was innovative and helpful to our pre-construction and construction teams," says Krzyzosiak. "Our BIM-integrated solutions relied heavily on the quality of WRNS' Revit models for reducing risks and enhancing communications during pre-construction. In addition, the quality modeling optimized the BIM collaboration process between various team members, eased the comparison of various design alternatives, and greatly improved the decision-making process.”
“We try to bring added value to the project through quality control," says Halaby.
"We get frequent comments from contractors about how well organized the models are, and we take pride in that. Ideate Explorer has become an essential tool for getting the quality that we want.”
About Ideate Software
Ideate Software allows Revit users to have unprecedented control over their data and solve persistent problems in Architecture, Engineering, Construction, and Owner (AECO) workflows. Ideate Software solutions enable Revit users to save time, increase accuracy, improve project deliverables, and elevate design.


