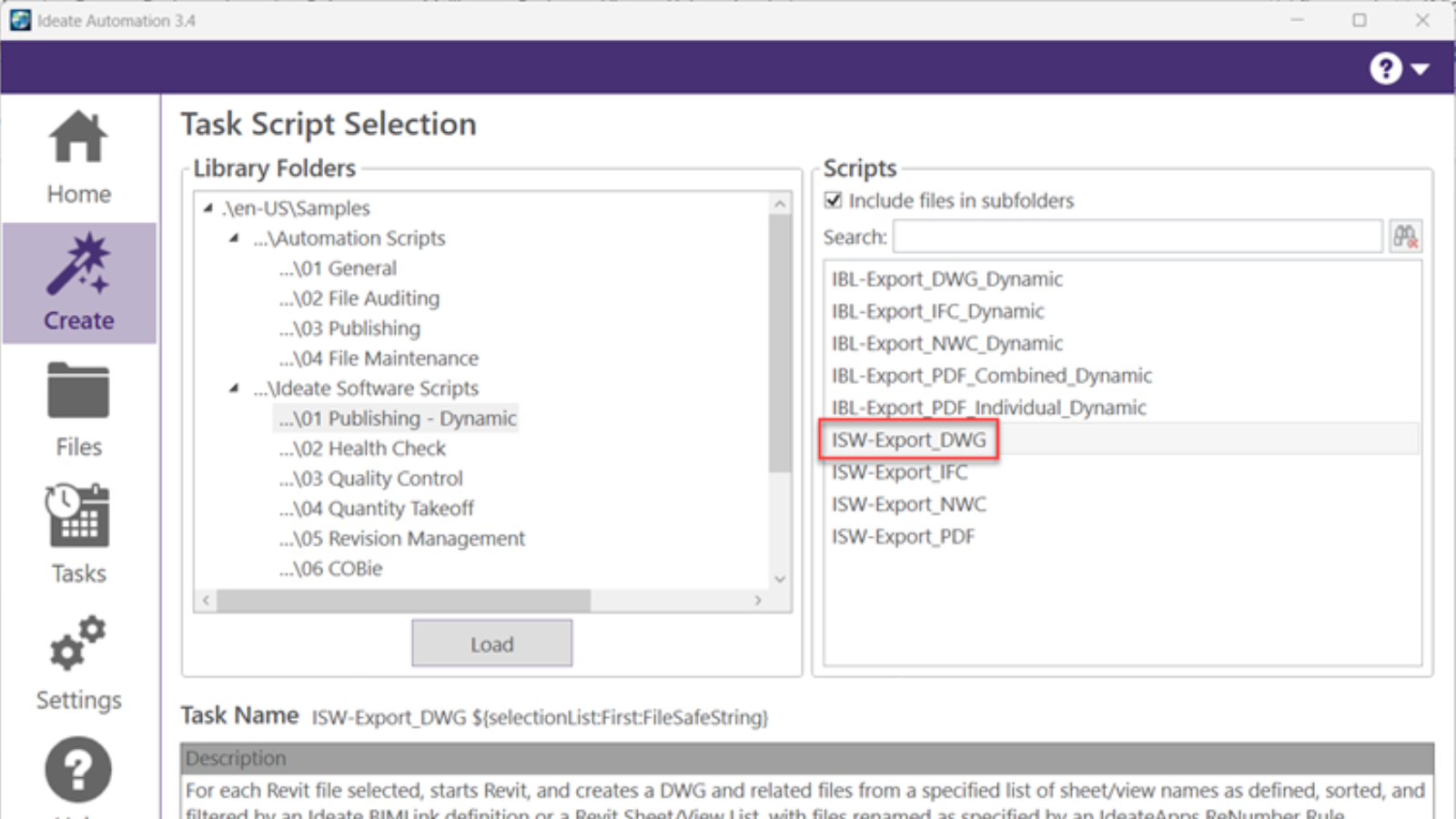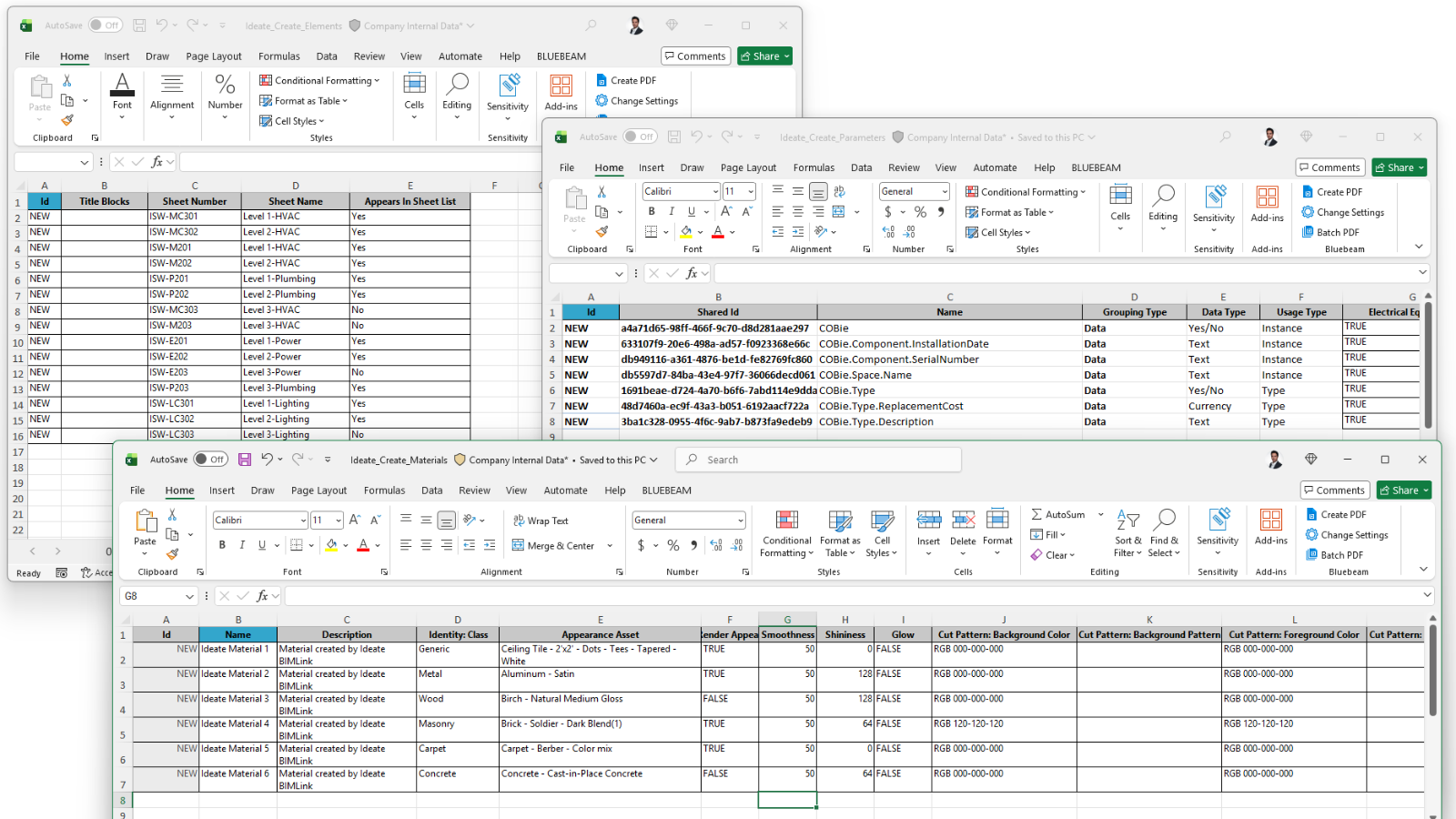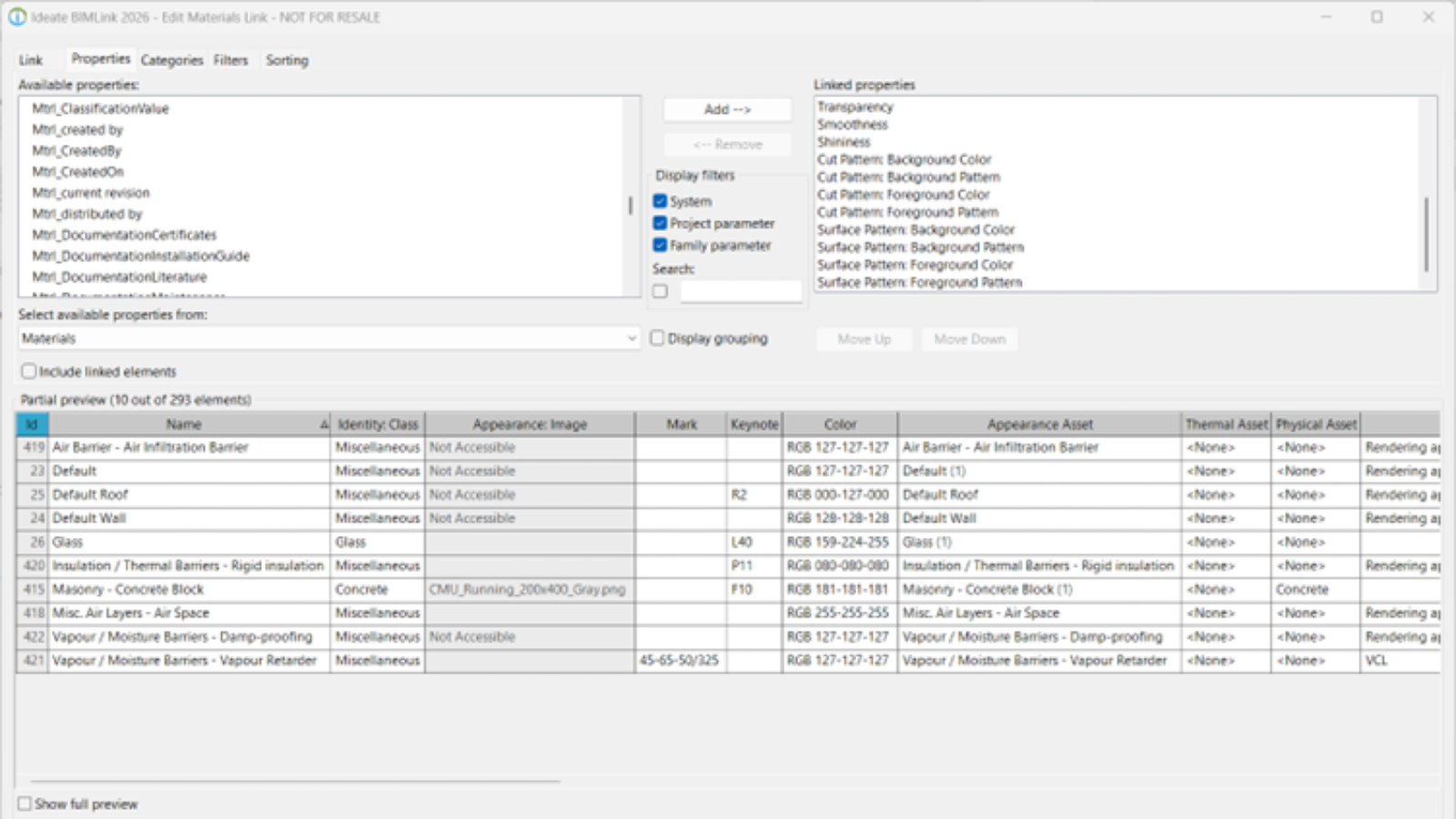Type Creation and Swapping using Ideate BIMLink
Every day, our Ideate Software Support team fields all types of questions from AECO professionals all around the world.
Here’s information about a topic that comes up occasionally.
Structural engineers frequently perform structural analysis to determine the proper sizing of structural members after a schematic building information model has been developed. The results of the analysis are then used to swap beams, columns and footings from that schematic layout to the accurate sizes.
Ideate BIMLink supports this process with two important features that all structural designers and engineers should utilize:
- The ability to create new types for existing families
- The ability to exchange one instance of an element for another, which we call ‘Type Swapping’
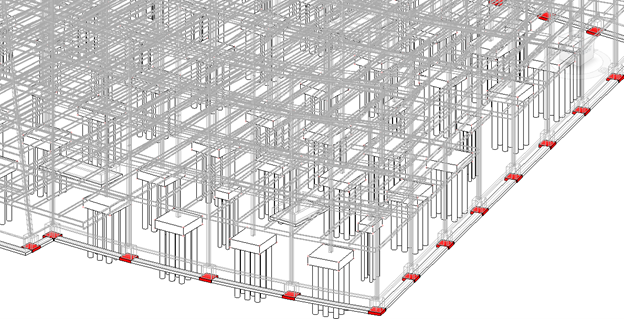
When used in tandem, these two features can be used to transform that early schematic building information model into a mature model with just a few simple steps. We will reference structural foundations in our example, but these same steps apply to any structural element.
- Export your schematic design foundation data from Ideate BIMLink to Excel
- Perform the structural analysis to define any changes needed to the pre-defined model sizes
- Import any new structural foundation types that will be needed. This will update the existing families with new sizes.
- Import the modifications to the foundation instances to swap the schematic version for the required family and type to set the correct size per each location.
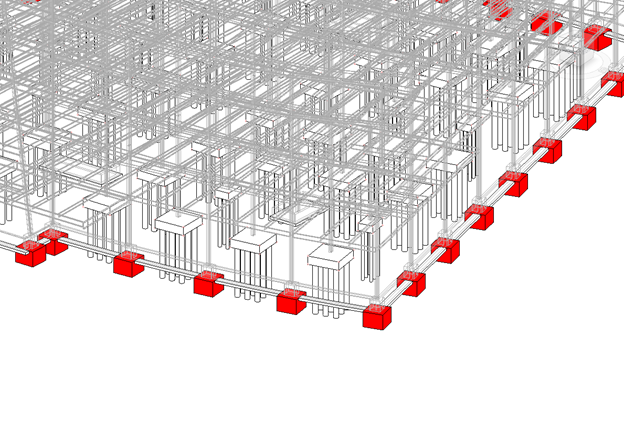
Creating new types and type swapping are the key to efficiencies, not only for structural design, but for any design process where you have placed Revit elements early in the design process with the intent of adjusting the size or type later in design development or even during the project handover phase.
See a video of the entire process:
Creating new types and type swapping are the key to efficiencies, not only for structural design, but for any design process where you have placed Revit elements early in the design process with the intent of adjusting the size or type later in design development or even during the project handover phase.
Related topics:
- Help topic: Utilize Type Swapping in Revit Model Elements with Ideate BIMLink
- Help topic: Creating Types
Explore recent posts
