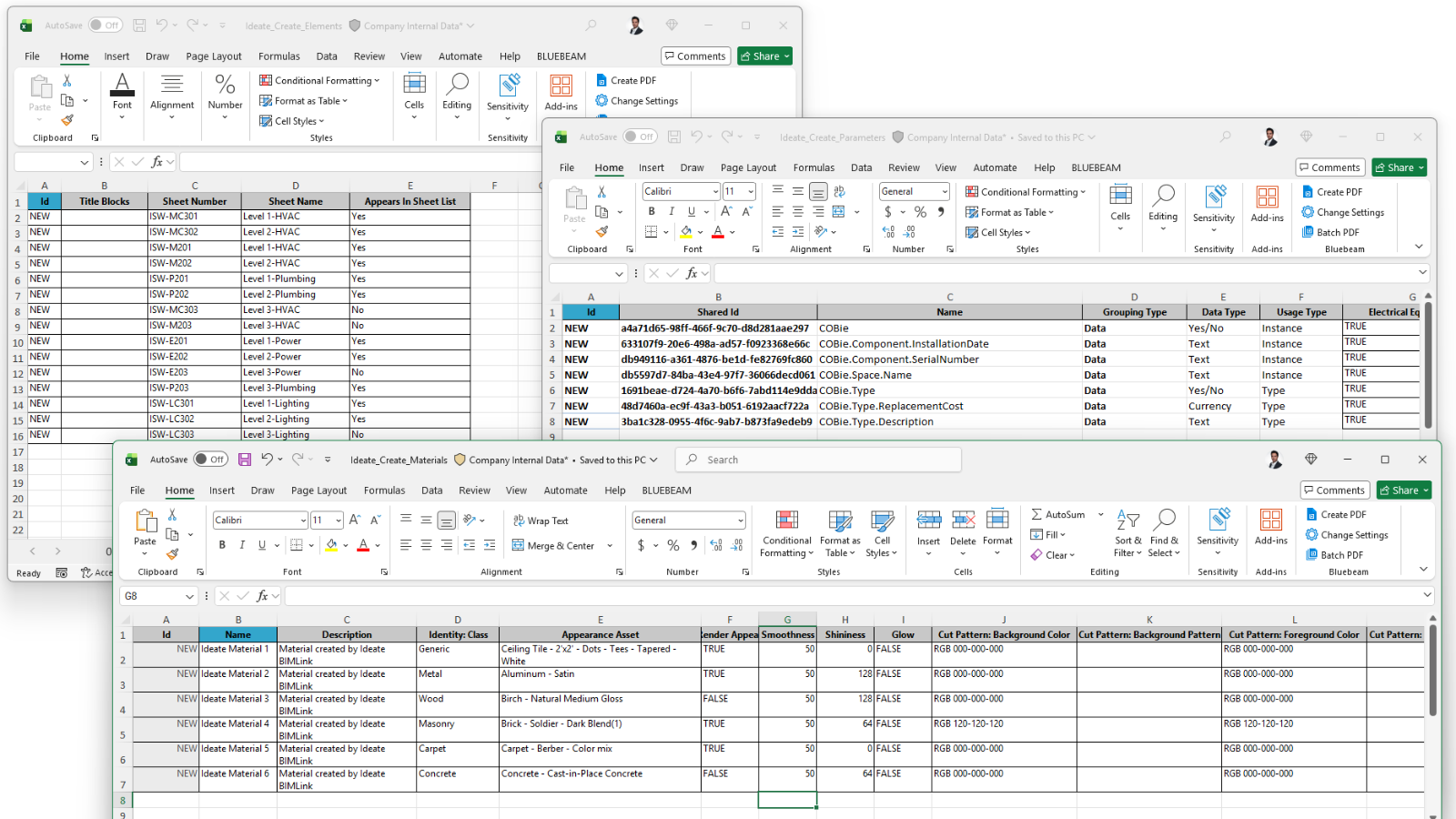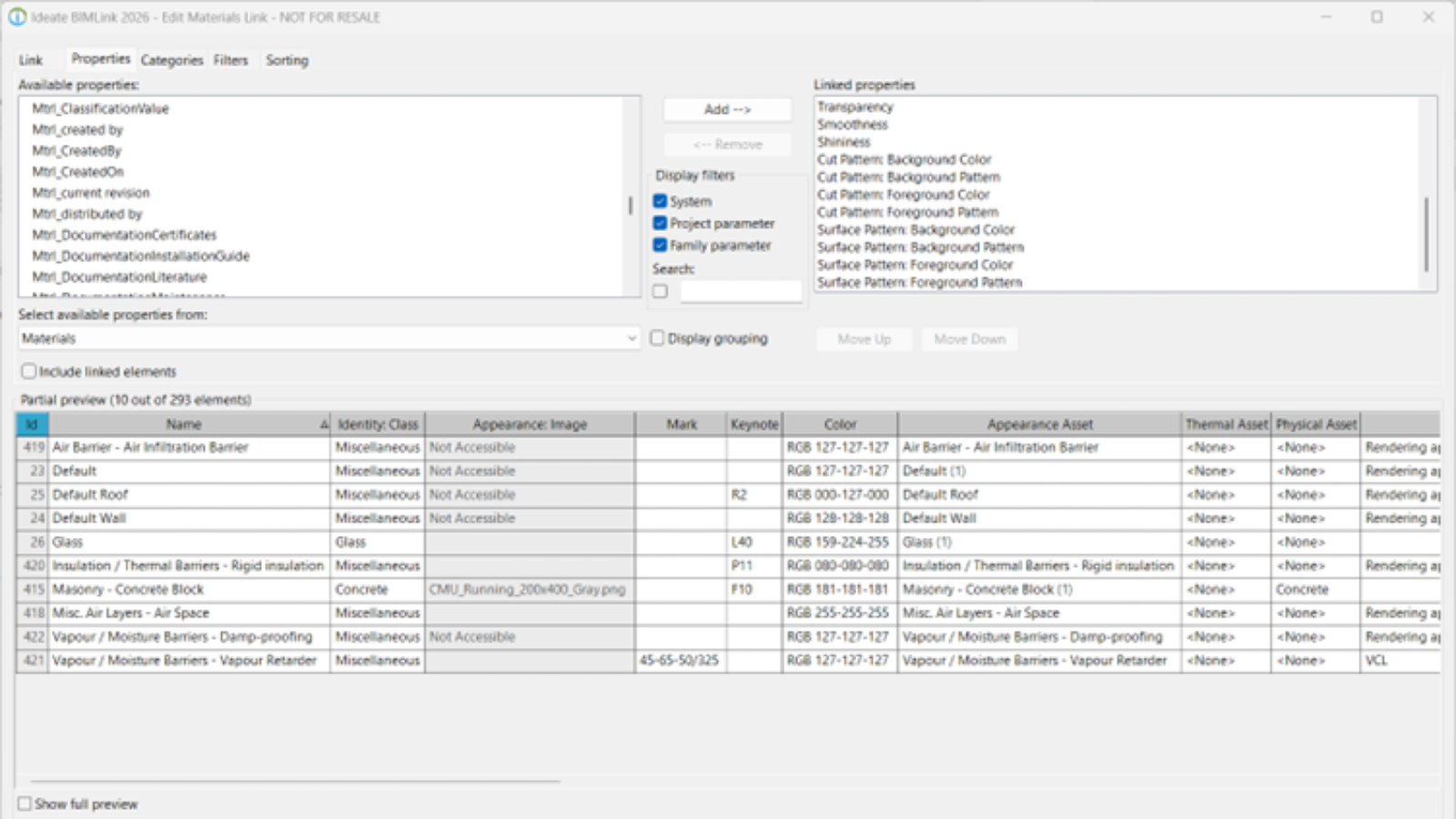How can we make BIM simple?
Thank you Laura Kay Smith - BIM Manager Lead, Buildings and Facilities Western Canada, SNC Lavalin, for contributing to the following post.
I want to thank Ideate Software for giving me the opportunity to write a blog post, so I can share how BIM is simplified by good tools. My main tool pallet has always involved Ideate Software, and I would like to share with you some of my processes and tips for successful implementation and usage.
I have previously discussed how BIM failure is due to complexity and lack of education (see my article, BIM is Simple), suggesting that BIM is most successful in companies that understand the value it provides. In this article, I provide some tips and tricks to get your firm’s BIM implementation and usage on the right track.
You will need buy-in from your whole team to keep the BIM process simple. The buy-in starts by making things easy to use. Here are some useful workflows that incorporate quality BIM tools I found to be useful:
Ideate BIMLink
My first major success in moving BIM forward in a firm came in 2013 when I stumbled across Ideate BIMLink (Kasian Sets a New Facilities Planning Standard Using Ideate BIMLink). This is where I had an epiphany on the importance of BIM tools paving the way to success in BIM processes.
Ideate BIMLink allows everyone on a project to be involved with the data input of Revit. It’s a tool that allows the push and pull of data between Excel and Revit.
My main workflow for this tool is in health care. Because health care requirements are strict, it’s important to minimize the places that information must be corrected when projects change: if you ignore this, your project can spiral into endless rework cycles.
For example, each room in a hospital has a specific purpose and needs, size, equipment, location and finishes. You can track and update this information without manual entry by using Ideate BIMLink:
- Set up your template file for health care with standard parameters used for operations and requiring checks.
- Create an Ideate BIMLink link with those parameters.
- Transition the received requirements onto the Ideate BIMlink Excel export and import into your project.
- Pull the room sizes and requirements back into your Excel requirement check. Here you can set formulas to verify and check the numbers. You can also set up a parameter to color your rooms to make the requirements visual.
- Organize your Ideate BIMLink data to produce Room Data Sheets.


Ideate Sticky
The Ideate BIMLink tool is very powerful, but it only helps you manipulate information that is already in your model. If you need information on your pages that is not part of your file, you can use Ideate Sticky to ‘stick’ the data on a sheet.
Ideate Sticky allows users to show Excel in Revit without the additional parameter inputs. For example, your project may need you to include electrical conduit schedules. To add these to a page using Ideate Sticky, you can select the print area of a sheet and place it directly into your Revit sheet. This can be a live link, meaning any changes to the spreadsheet will also update in the BIM model. All the information in the original sheet, including equations, graphics, layout and coloring will translate to the print sheet. You can use this setup for those engineers that do not work inside the model.
If the project needs both the push and pull of data and the simple sticking of information on a sheet, both Ideate BIMLink and Ideate Sticky can be used in the same document.
Ideate Explorer
One of the most important parts of BIM management on a project is model maintenance and verifications. Ideate Explorer is a simple checkup tool for your model.
Ideate Explorer allows the model coordinator to accurately fill out the required Model Review checklist. Component and Subcomponent checks on Naming, Level Naming, Proper Dimension and Text styles used. The Warning checks inside of Ideate Explorer are also easier to understand and help you find the offending components.
Using BIM tools that are simple and allow the team to focus on the actual BIM data rather than model maintenance will help in the simplification of BIM. Ideate Software offers a great tool base for that step into 3D modeling.






