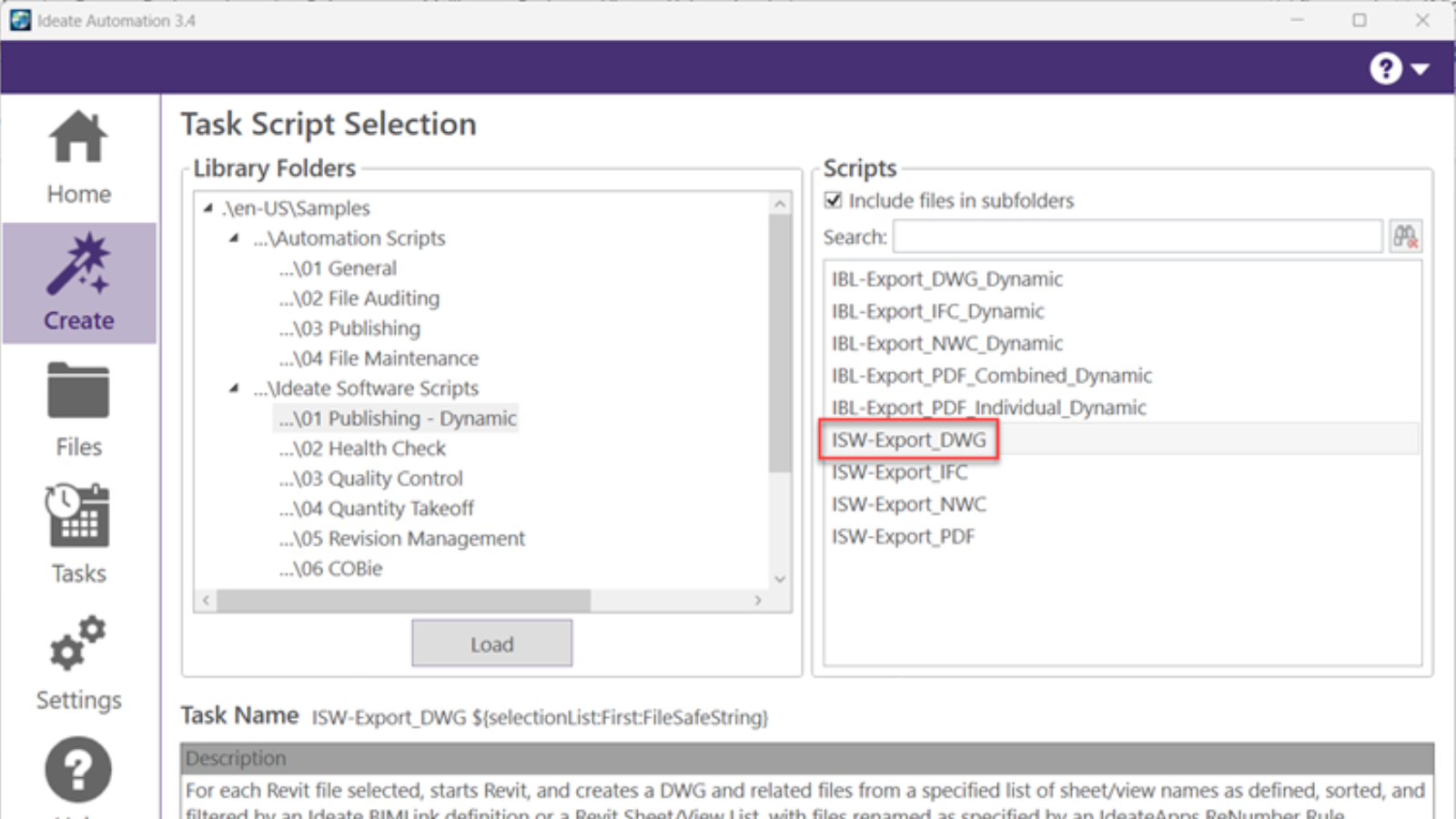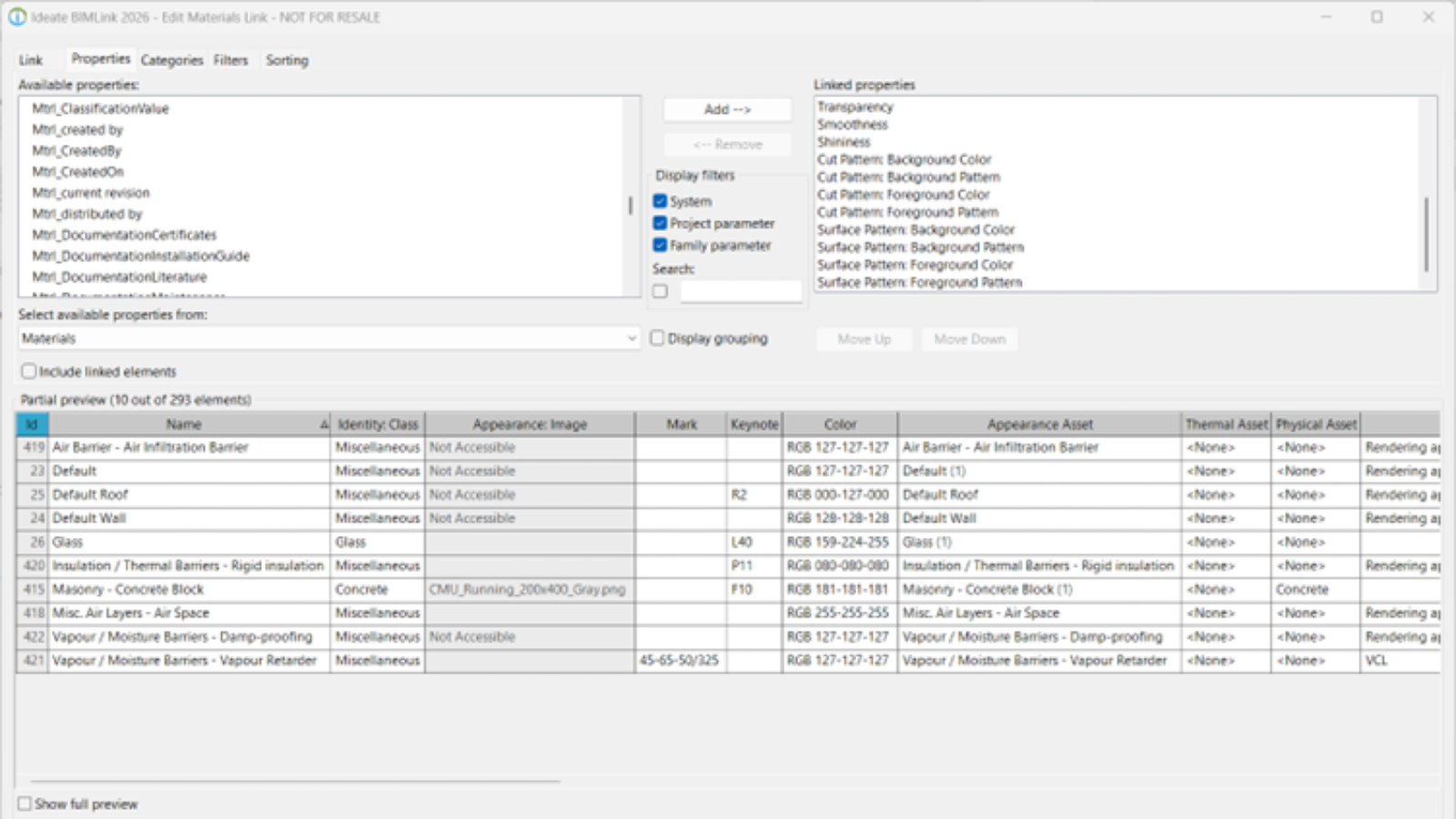Wishlist Granted! A Room with a View ... or Maybe More!
We are continuing our Ideate Software blog series entitled Wishlist Granted.
Each blog article features real user requests from Autodesk forums and discussions, plus many Ideate Software customer requests.
The holiday gift-giving season came a little early for Ideate Software. In fact, it was in November 2021. That’s when we released the latest update to IdeateApps, our productivity and efficiency collection of tools for Revit. Just one of the many enhancements within the latest release is the ability to create a whole collection of new views based on any series of rooms.
- This is an interesting request on the Revit Ideas page to create a series of views based on a room with just one click.
- This is a related request on the Revit Ideas page to make the elevations “Room Aware,” meaning they would automatically know their orientation such as South or North.
- In addition this request is also related, requesting the ability to create multiple sheets.
We’ve synthesized these and several other forum requests into the new Ideate ViewCreator Room Views method. The Room Views Method is used to expedite the batch creation of Revit views, and optionally sheets, that are room-based.
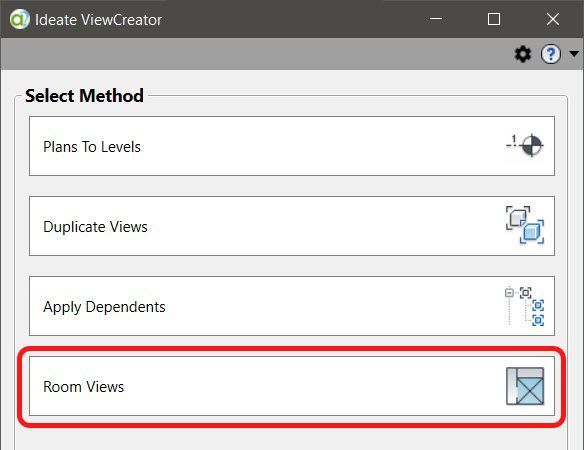
After you select the desired room or rooms, there are two layout options available as shown below. The choice here will impact whether or not the newly created views will also be placed on a sheet. You can learn more about the Room Rule or Clone Sheet layouts in this online help topic: Room View Layout Options.
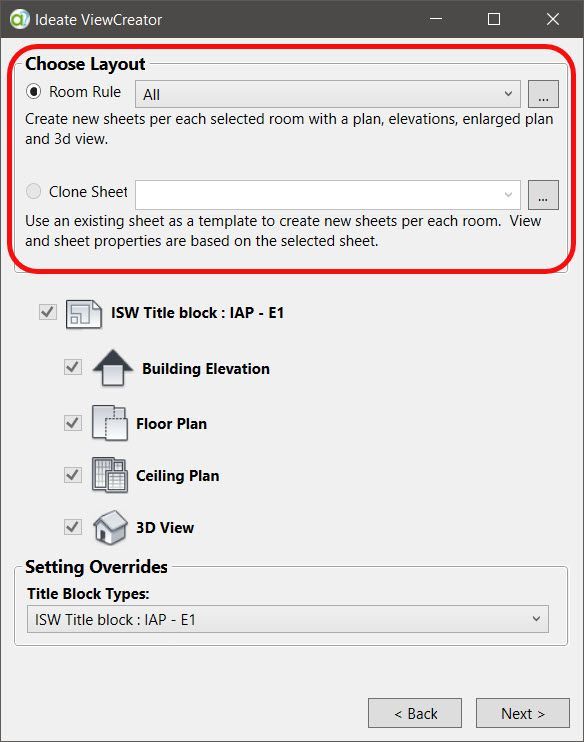
You can then preview and create the new views and sheets. Ideate ViewCreator Room View method will allow you to:
- Batch create many elevation views that are named per the room name, number, and orientation
- Place the newly created views on a sheet
- Batch create many enlarged floor and/or ceiling plans per room
- Batch create sheets with elevations, enlarged plan, 3D view and ceiling plan per each selected room
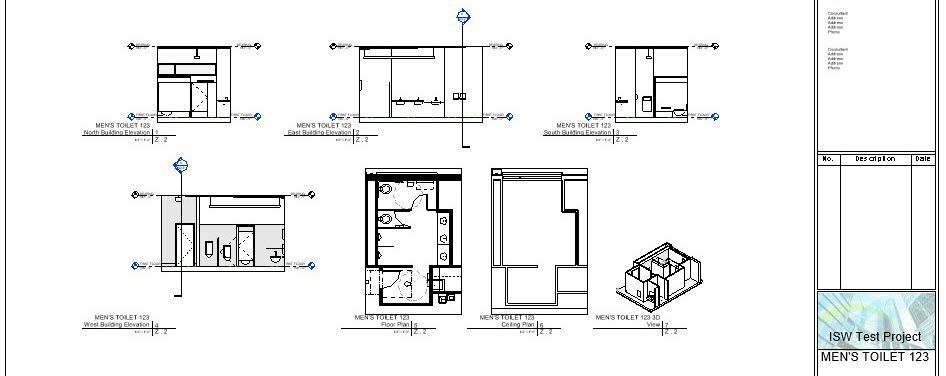
All these features come together better than the Academy Award winning 1985 movie, A Room with a View! Did we stay up late and watch the British movie for some of our inspiration? We’ll never tell!
Try it for yourself with our fully functional trial version. You can start a trial by downloading IdeateApps.
At Ideate Software, we are focused on delighting our customers. With Ideate Software there is no need to wait for future Revit releases to see your idea turned into a reality.
We love ideas from Revit users – feel free to contact our team via support@ideatesoftware.com to share yours.
Wishlist Granted!
Explore recent posts
