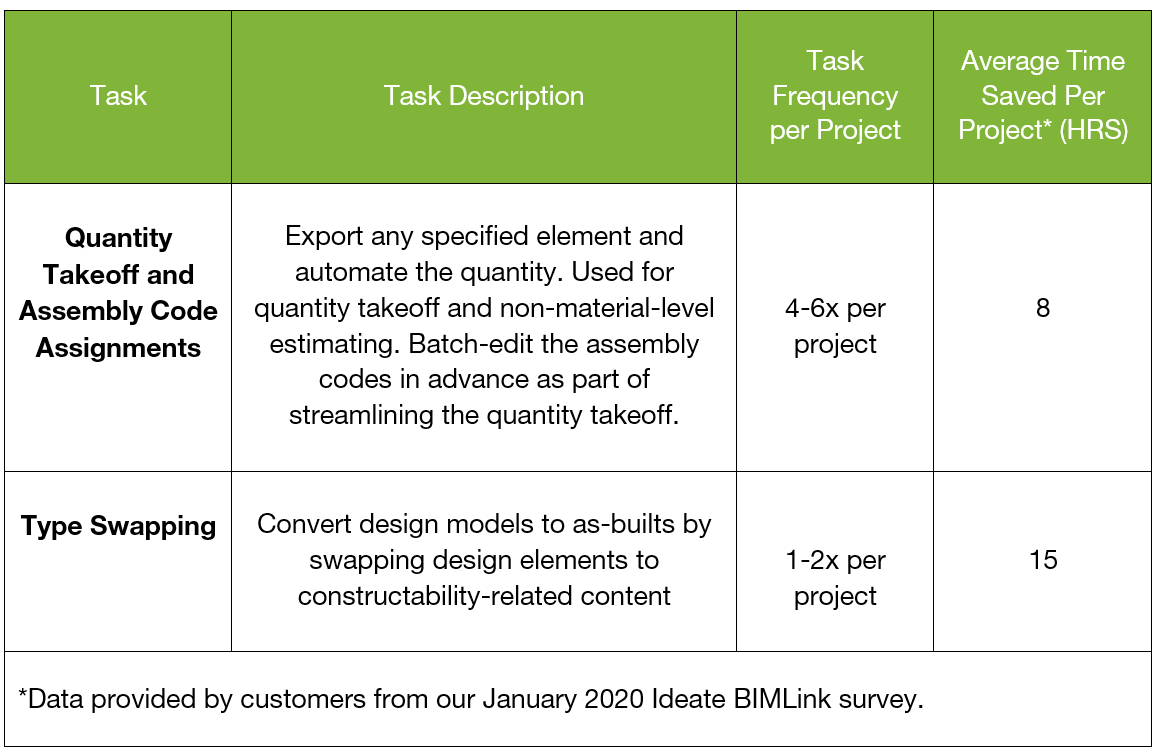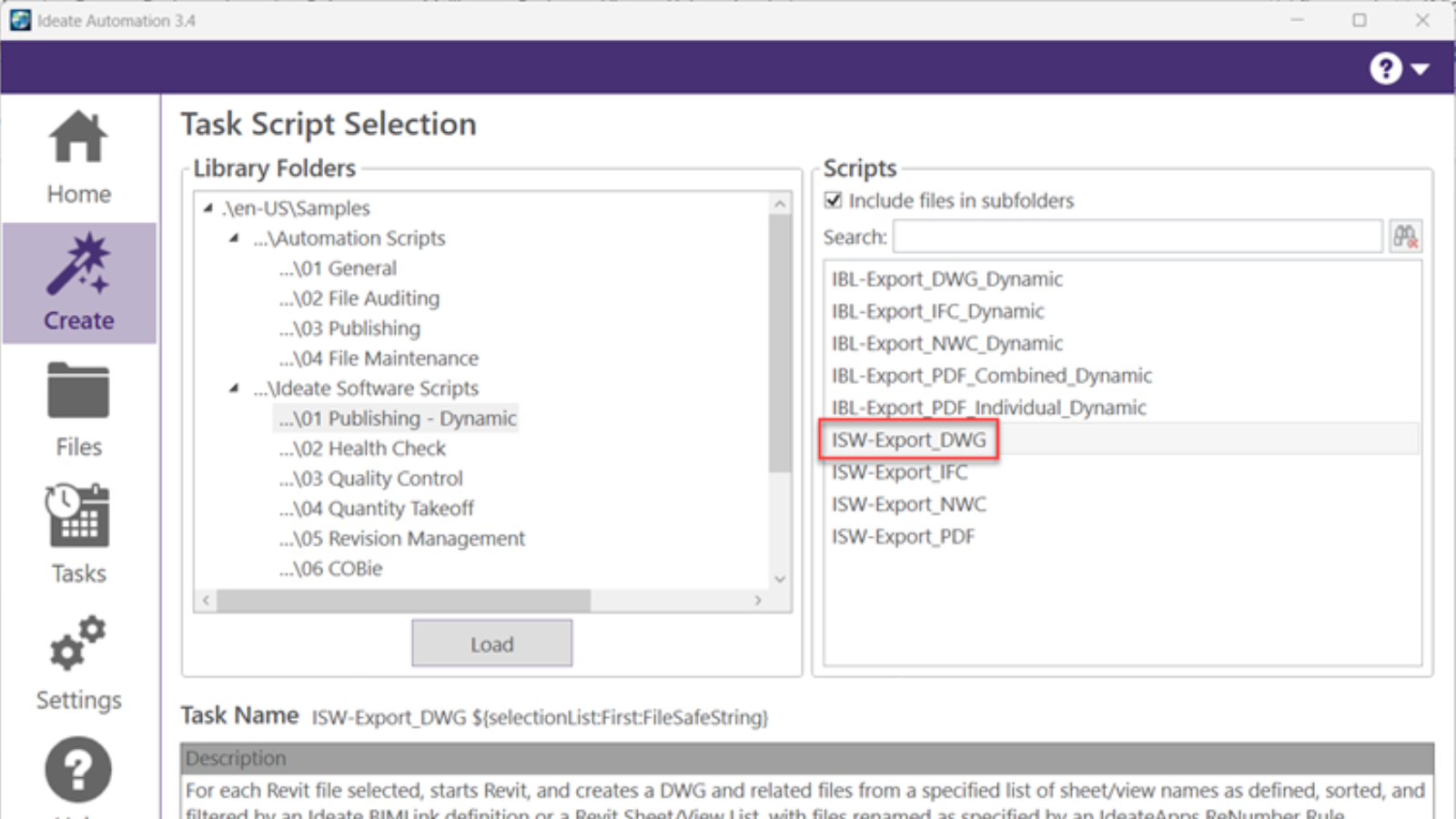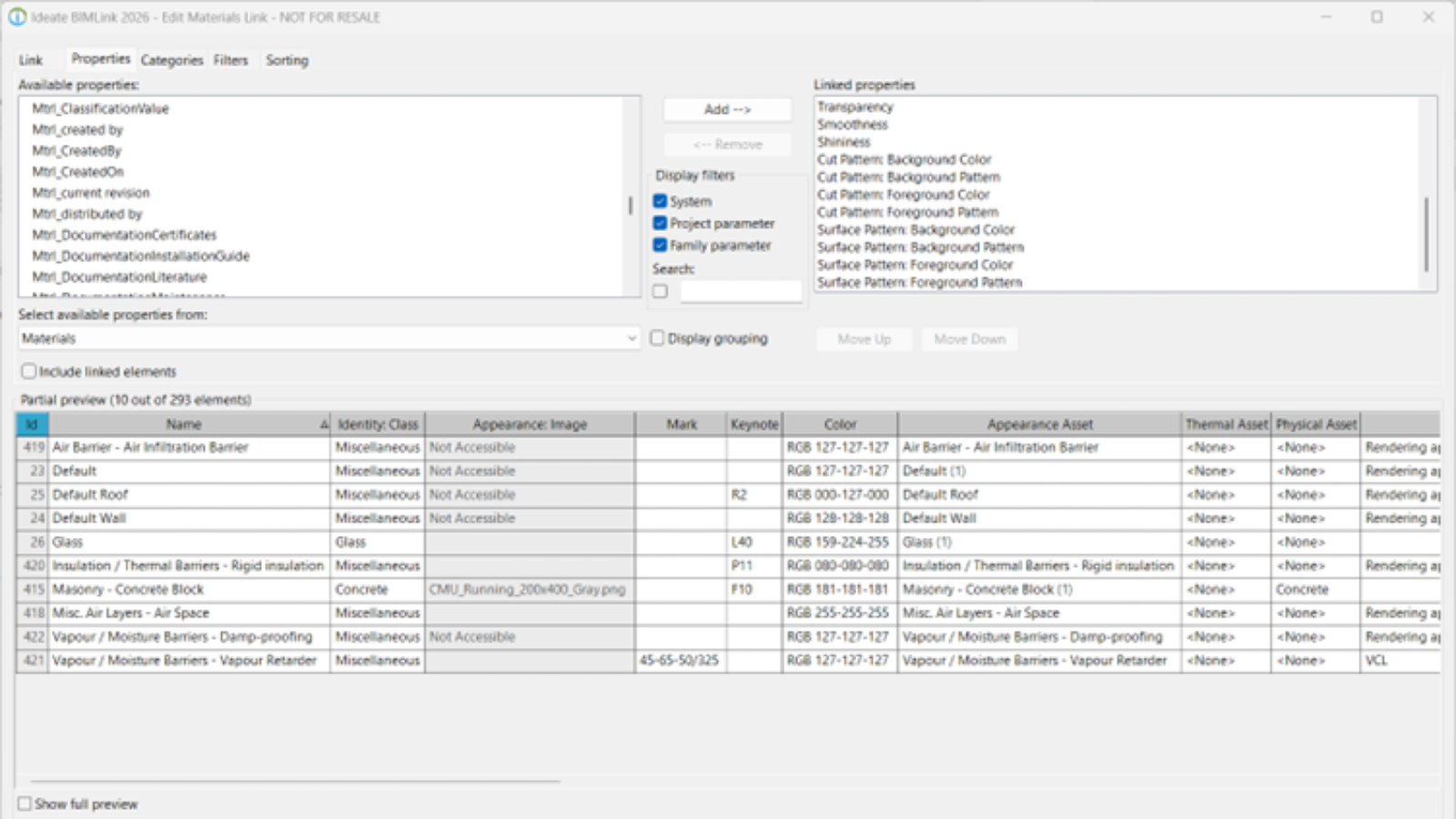Save 23 Hours Per Project Using Ideate BIMLink for Quantity Takeoffs, Assembly Code Assignments, and Type Swapping
Pull volumes of data from the Revit file to Excel for easy editing and then push it back into the model with speed, ease, and accuracy.
Construction professionals, designers and builders using Revit software can dramatically reduce the amount of time they spend compiling quantity takeoffs (QTO), assigning assembly codes to model elements, and swapping design elements by using Ideate BIMLink. They use this solution to pull volumes of data from the Revit file to Excel for easy editing and then push it back into the model with speed, ease, and accuracy.
Here are the time savings you can achieve with Ideate BIMLink. The data was provided by our customers as part of our global January 2020 Ideate BIMLink survey, and the results may vary depending on your company and the nature of the work undertaken.
Common Ideate BIMLink Tasks for VDC Professionals: Quantity Takeoff and Assembly Code Assignments + Type Swapping

Learn More
Here are links to two Help files that can help you get the most out of Ideate BIMLink.
- Help File: Create and Manage BIM Quantity Takeoff Data for Revit
- Help File: Utilize Type Swapping in Revit Model Elements
Contact us if you have any questions. We look forward to hearing from you.
Explore recent posts






