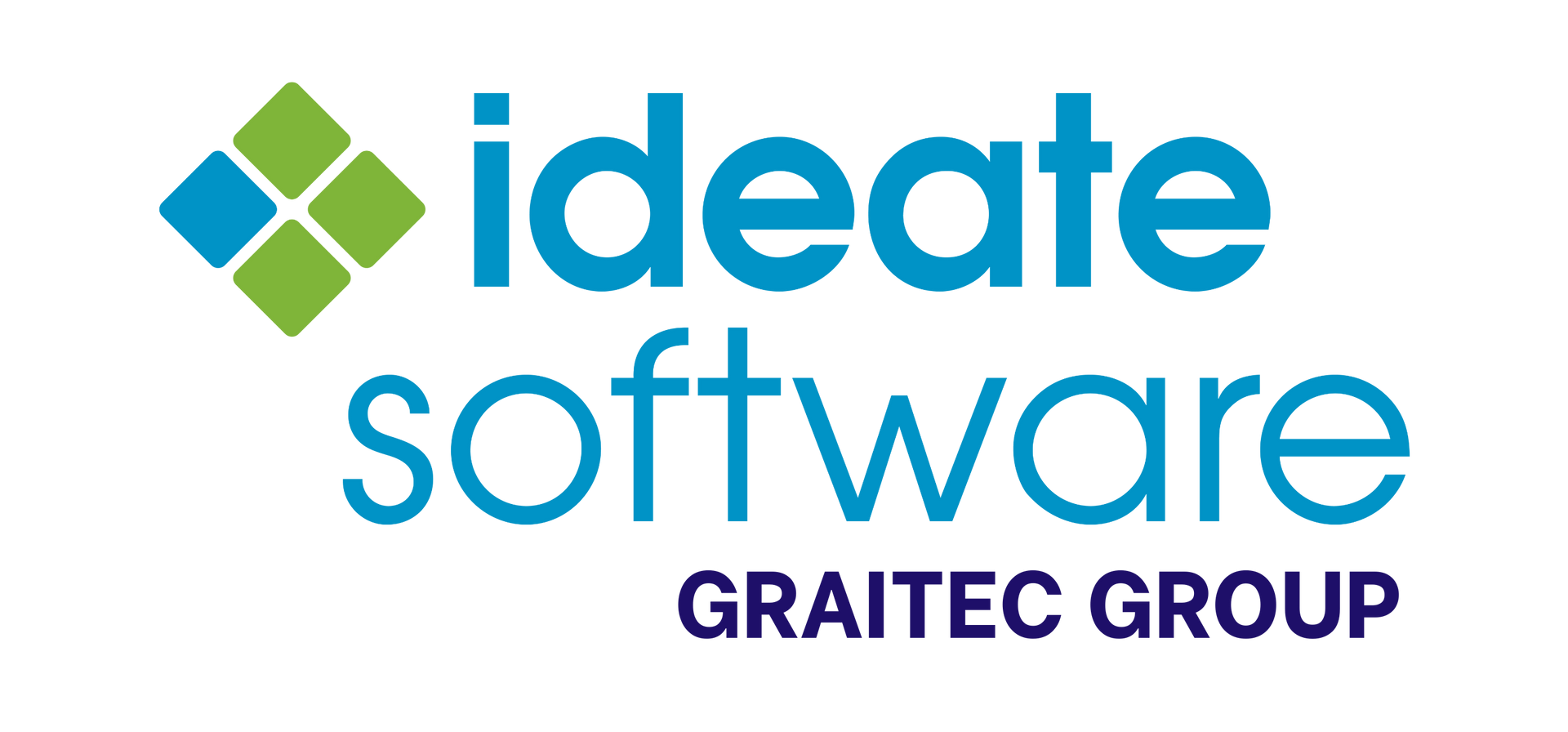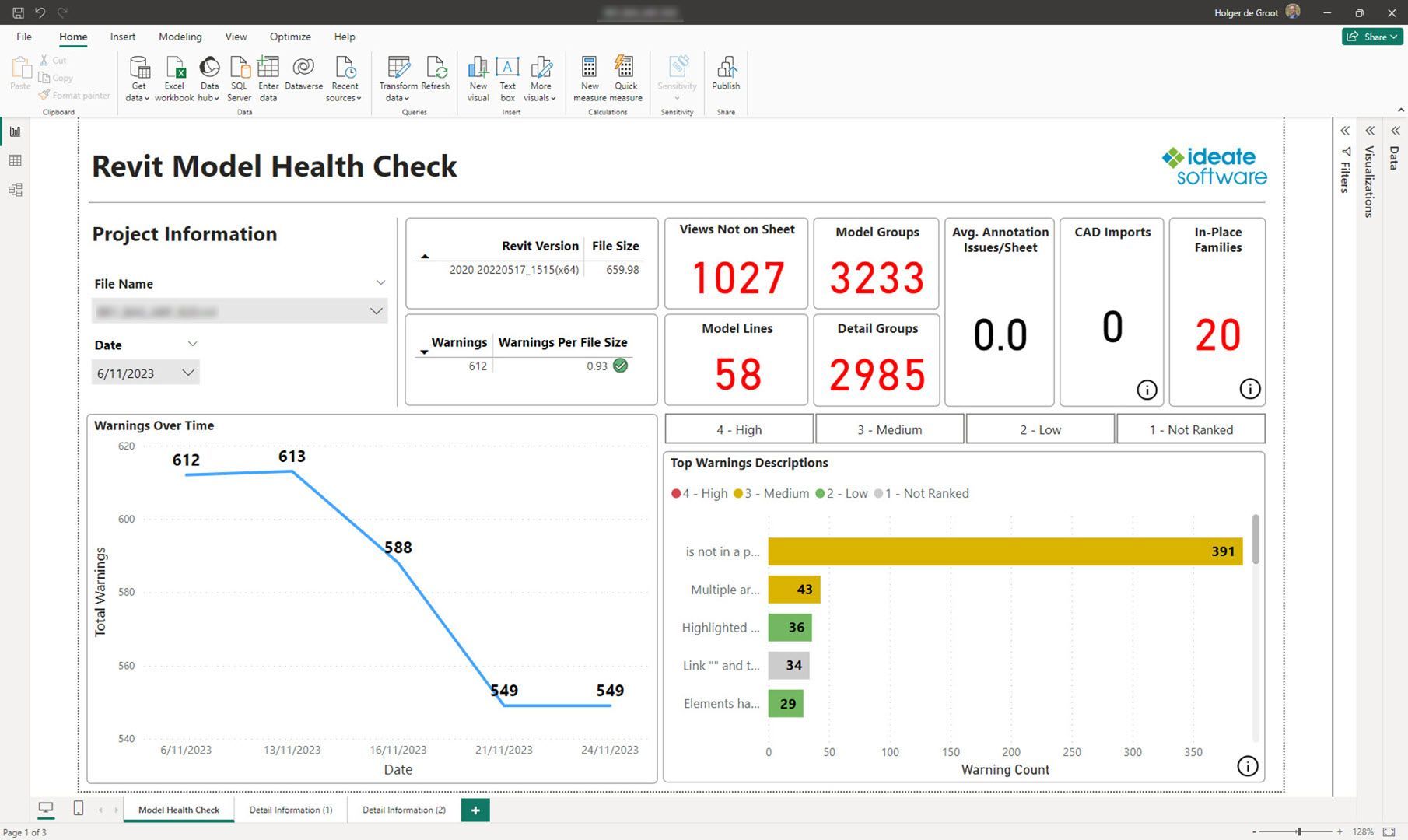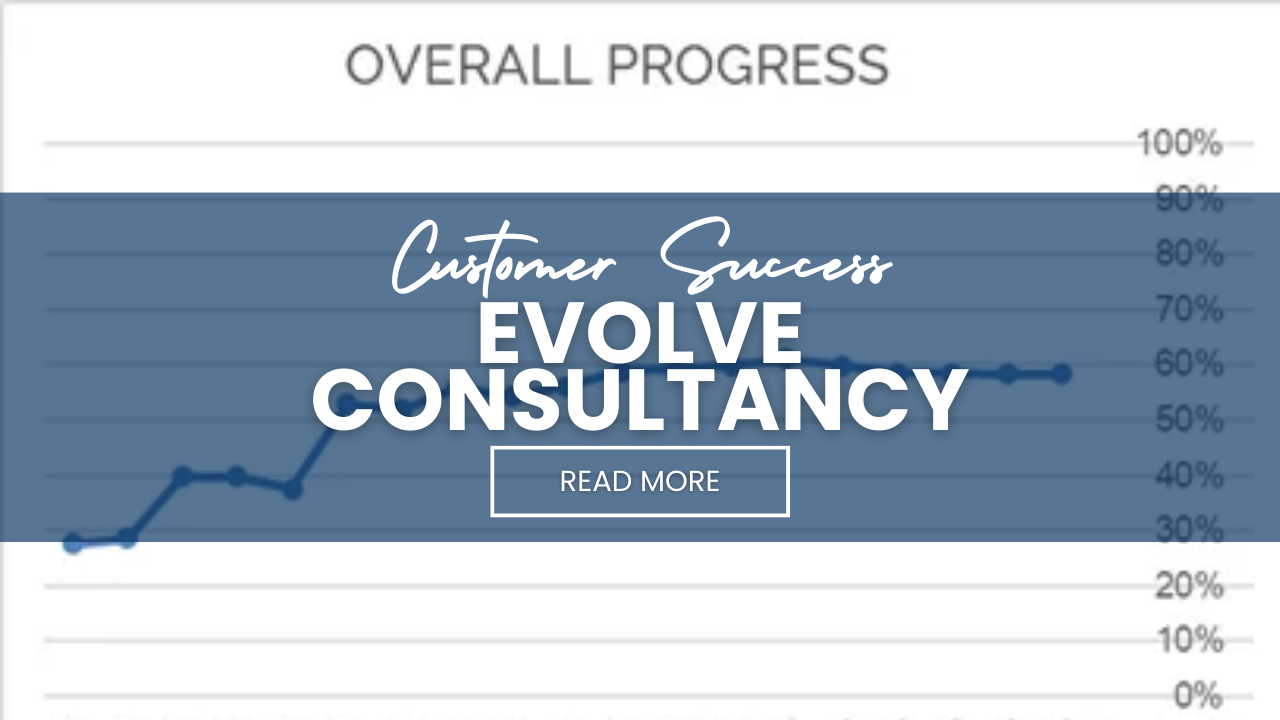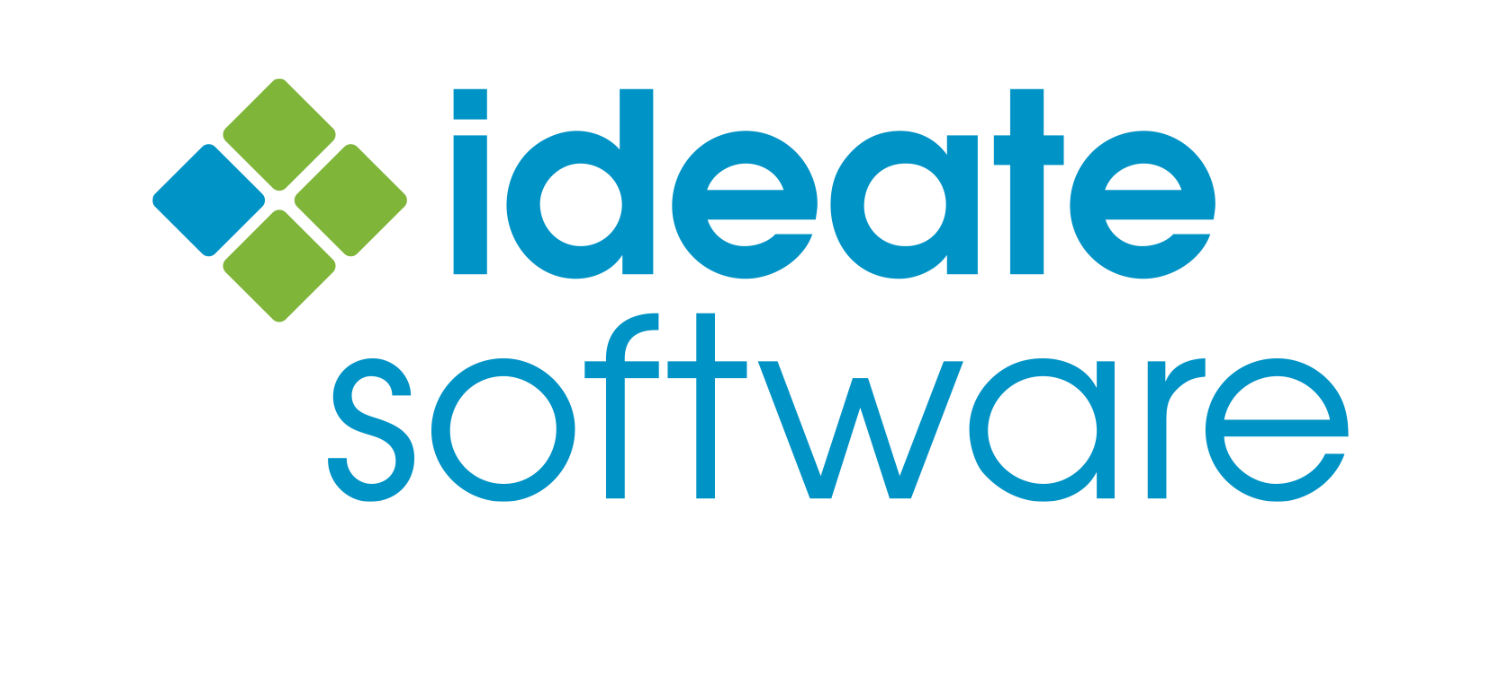Explore the Library
RESOURCE Library CONTENT Type
Client Testimonials
Read real-world examples of how our customers use our products to streamline workflows, enhance collaboration, maintain the health of their Revit models, and deliver documentation that clearly conveys their design intent.
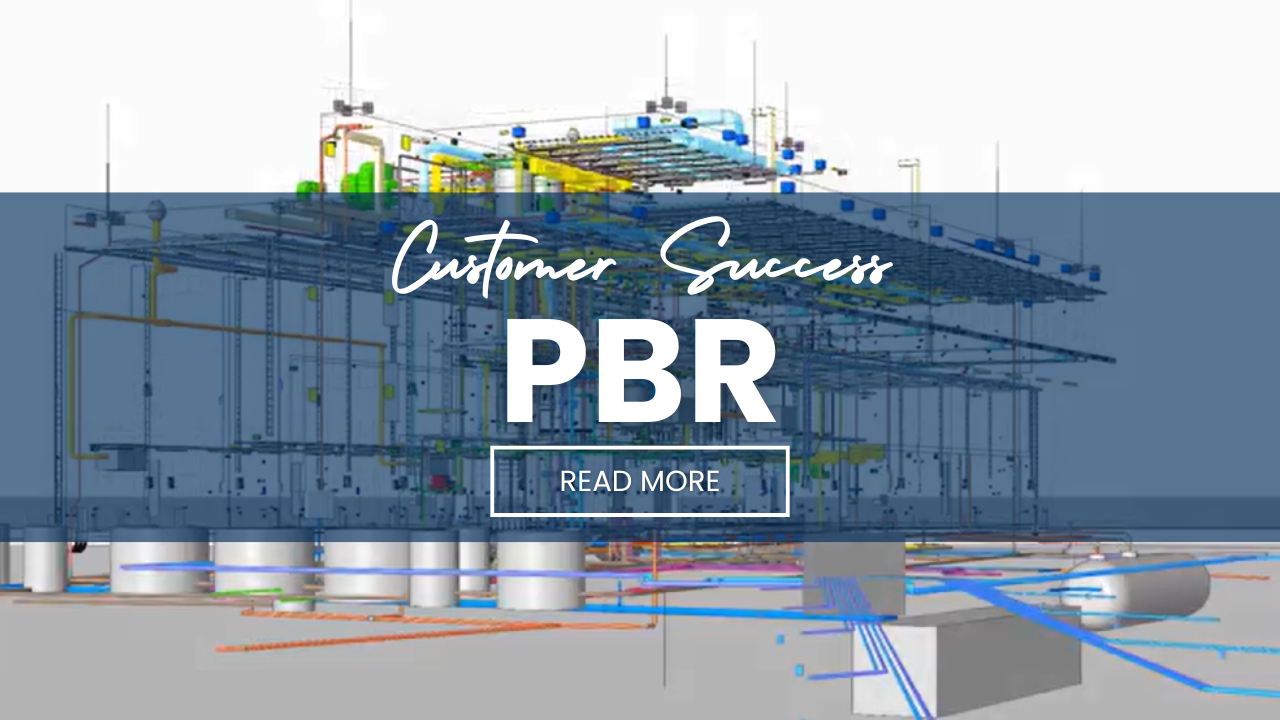
CLIENT TESTIMONIAL - ARTICLE | When the Germany-based architecture firm pbr set out to reinvigorate its ongoing commitment to enhancing precision and efficiency, they turned to Ideate Software to help them automate repetitive, simple tasks and empower their entire team, from junior designers to senior architects, with tools that support productivity and reduce errors.

SUCCESS STORY - VIDEO | Beyer Blinder Belle Architects were able to customize our Revit solutions to meet their company's specific needs. Thanks to our personalized solutions, BBB's team was able to have Ideate Automation run weekly exports overnight and export PDF files as sets by drawing type, run Ideate Automation command lines in Microsoft Power, and more.

CLIENT TESTIMONIAL - VIDEO | PTE utilizes Ideate Software tools. Highlighting the Query function within Ideate Explorer for model auditing, Ideate SmartDelete for cautious deletion of elements, Ideate Clone for efficient sheet and viewport copying, and the valuable features of Ideate SheetManager and Ideate BIMLink in optimizing data management and project setup tasks.
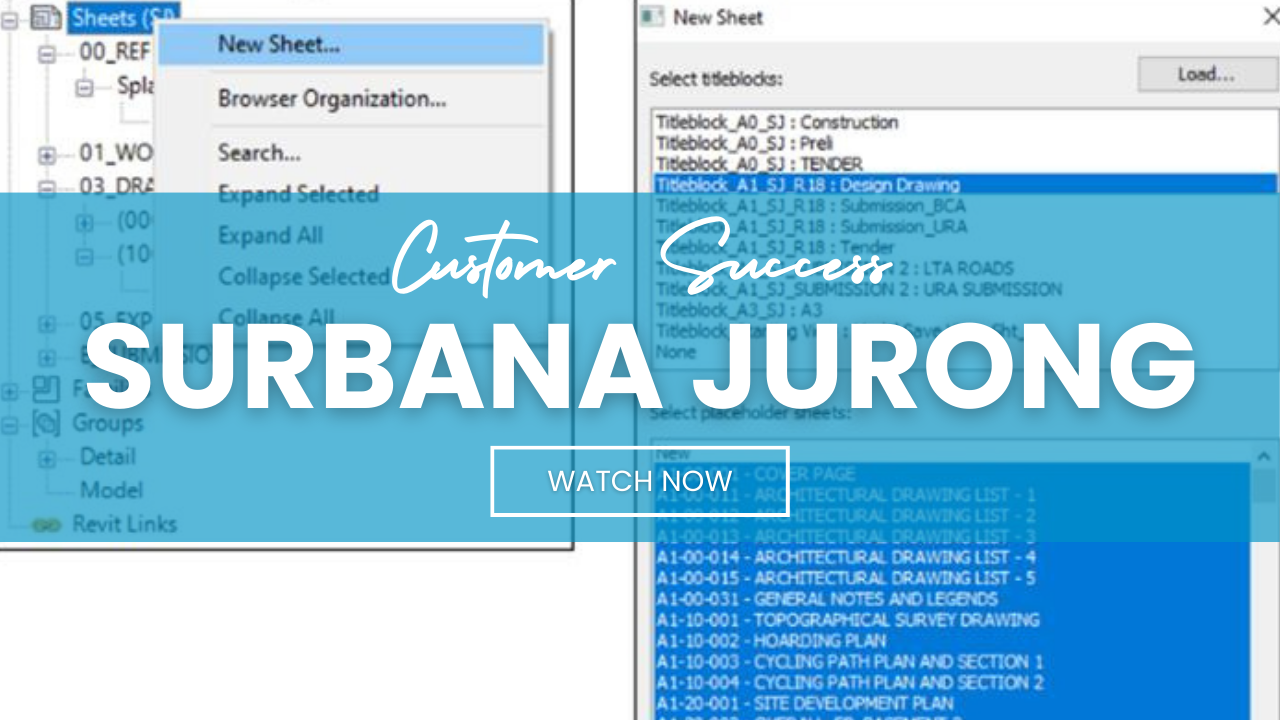
CLIENT TESTIMONIAL - VIDEO | Surbana Jurong, a leading global urban and infrastructure consultancy based in Singapore, has harnessed the power of Ideate Software solutions to revolutionize their Revit workflows. By implementing Ideate BIMLink, they achieved a remarkable reduction in the time required to create Revit sheets.

CLIENT TESTIMONIAL - VIDEO | WRNS, renowned for its commitment to architectural excellence and innovation, credits Ideate Software for streamlining their Revit workflows. Through tools like Ideate StyleManager, BIMLink, Explorer, and IdeateApps, WRNS efficiently manages model cleanup, manipulates model data in Excel, and enhances overall model management.
