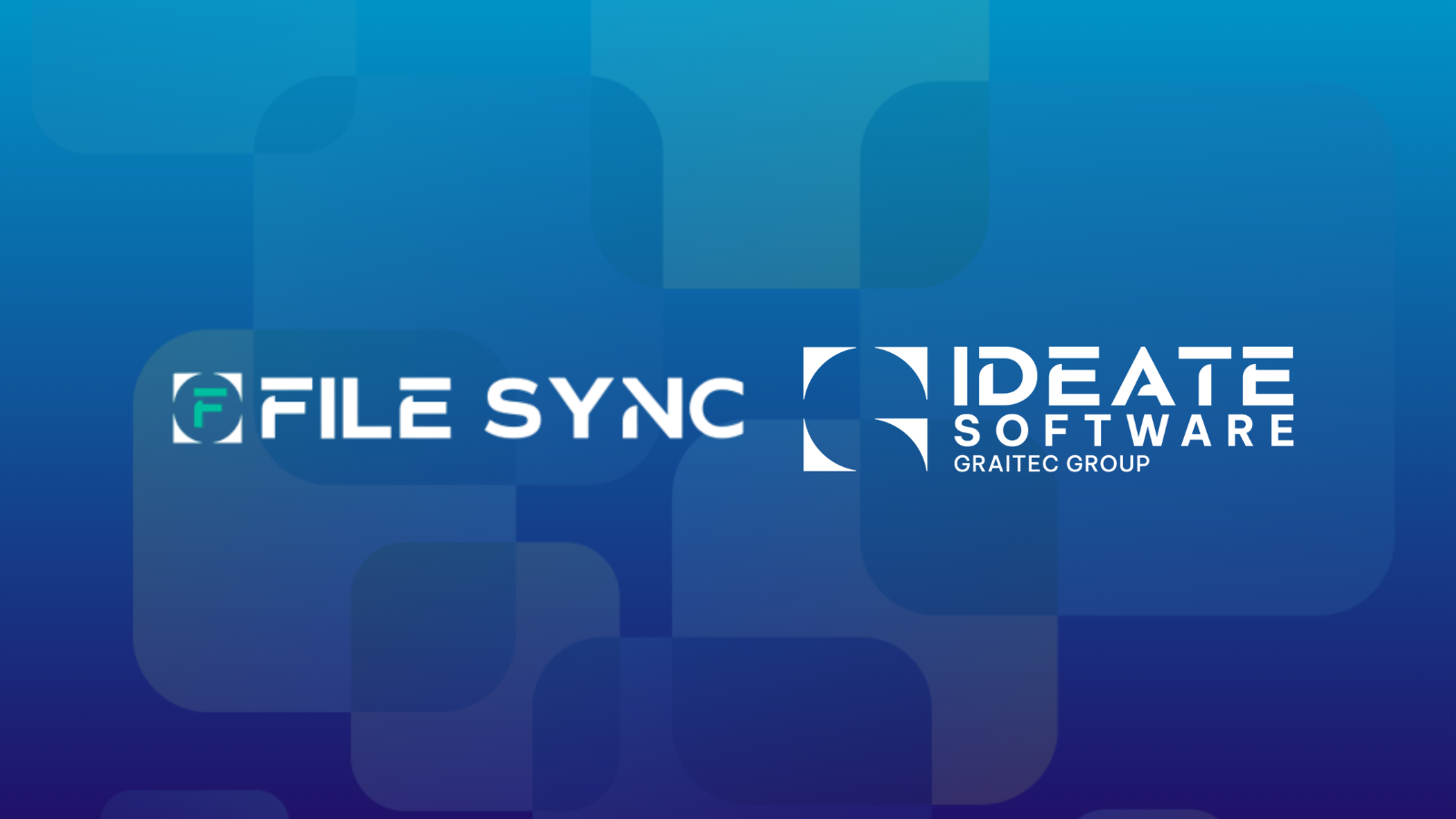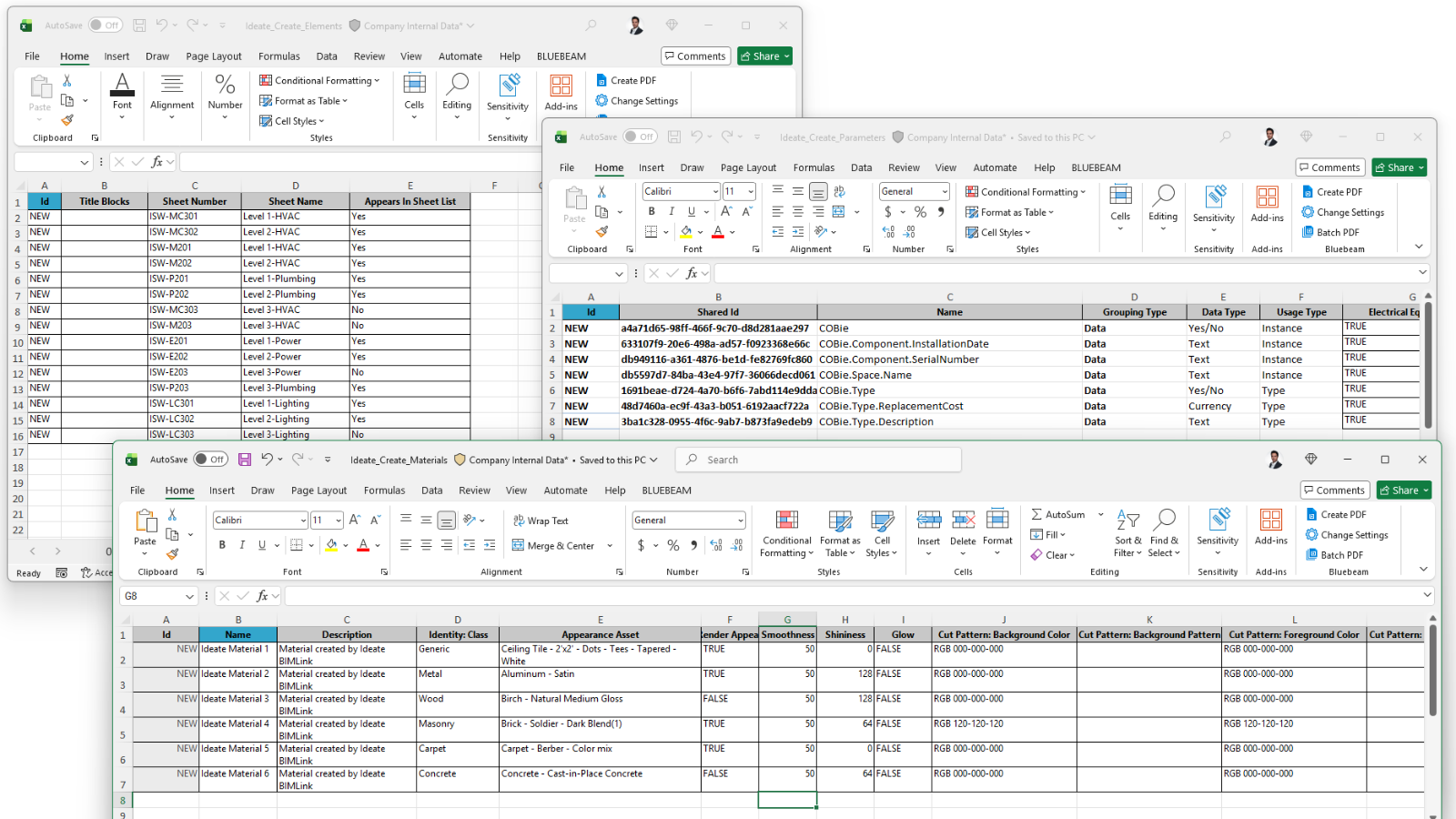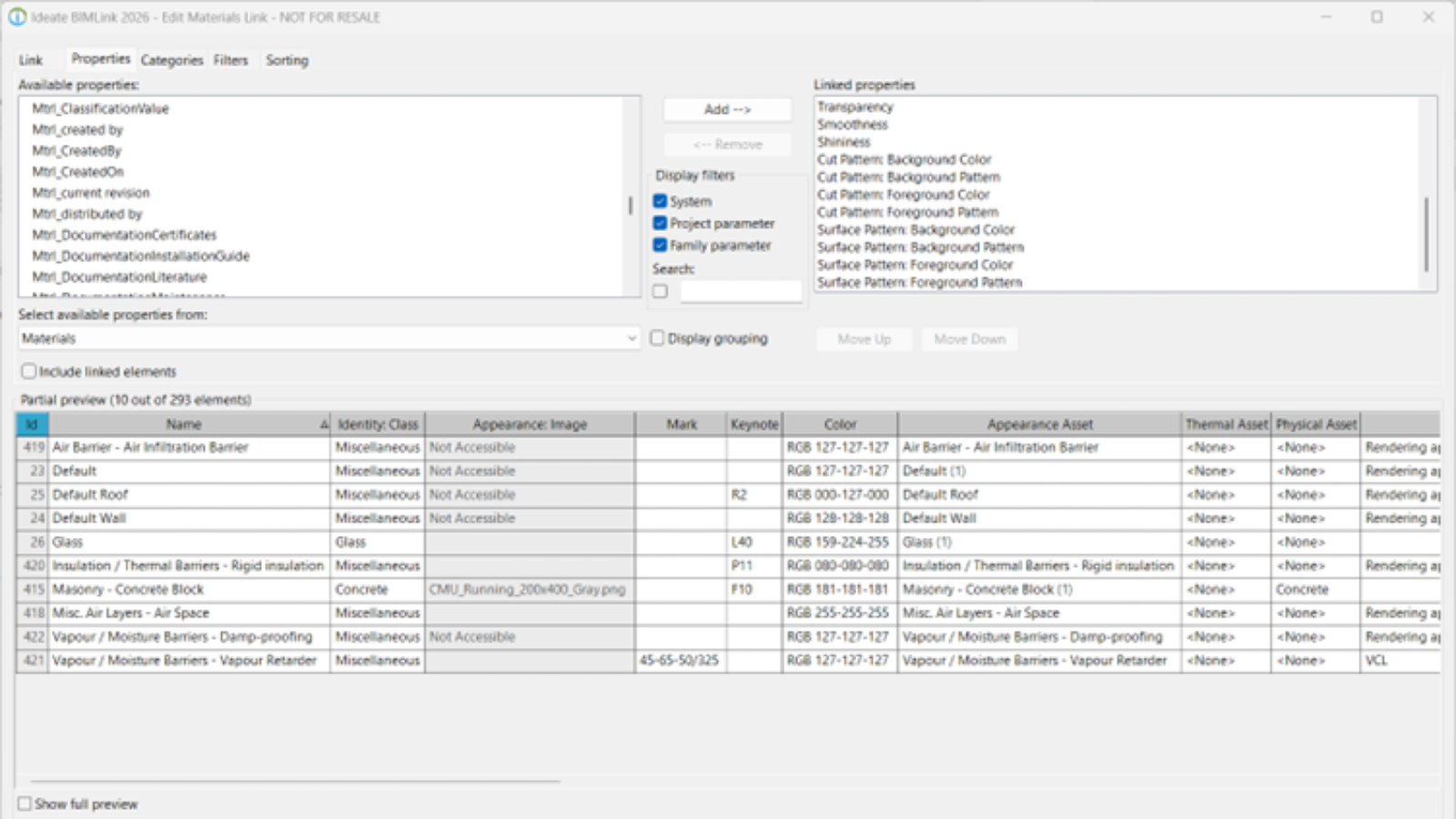Selection Methods – Using Ideate ReNumber to Select Split-Level Rooms
Every day, our Ideate Software Support team fields all types of questions from AECO professionals all around the world.
This was an interesting question that came into our support queue. The customer had a series of rooms on different split levels where the rooms were all visible in the same plan view. This customer was using the Select Path – Crossing method within Ideate ReNumber, but Ideate ReNumber wasn’t picking up the room on the Mezzanine level below.

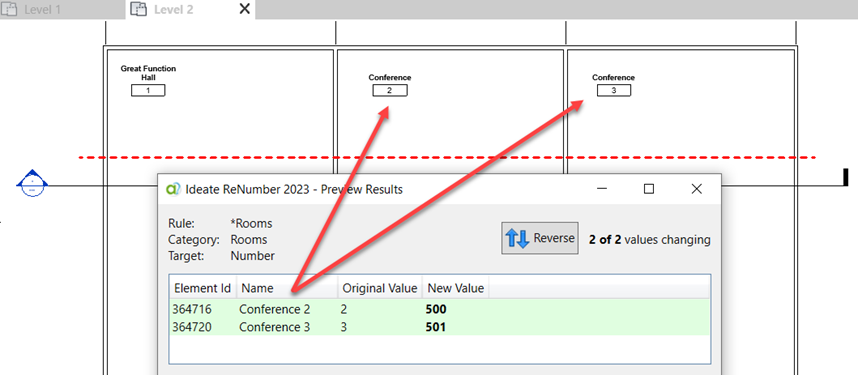
The customer could easily select each room element with the Select Elements method within Ideate ReNumber, but the crossing didn’t seem to pick up the room below on the Mezzanine Level.
The better method for selecting rooms that might vary over different split levels would be to use the Select Path – Vertex method. The reason is that the vertex method uses a different algorithm. In the vertex method, the path vertex is projected as a ray into the view from the viewpoint direction (i.e., negative z axis) of the user. The room or space is chosen for numbering if a point on the ray at the height of the view cut plane is within the room.
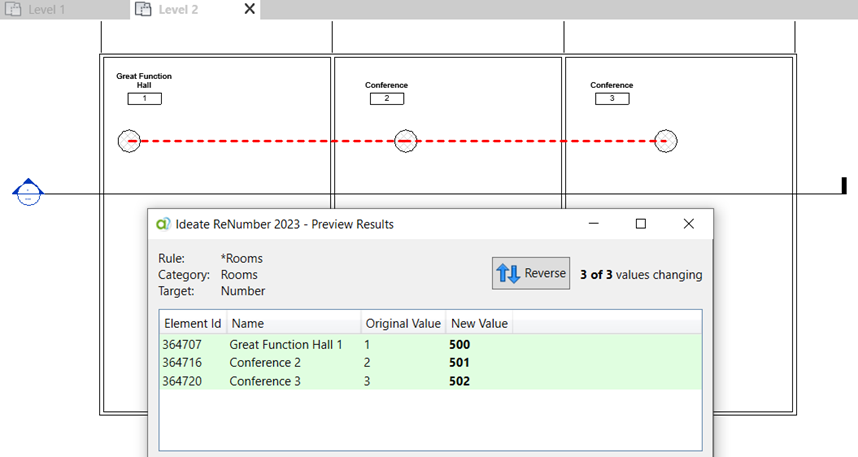
Therefore, we recommend using either the Select Elements method or the Select Path – Vertex method when specifically dealing with rooms that may vary over different levels. This method is also recommended because it supports more complex paths. The vertex method can handle a path that crosses over itself to support complex room numbering.
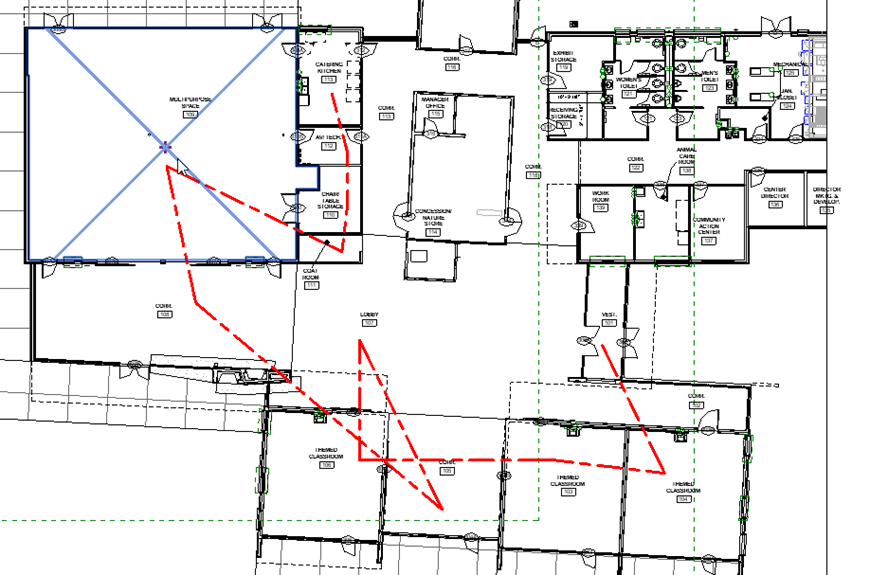
Please review all the different numbering methods available within Ideate ReNumber and all the excellent How to Use Ideate ReNumber topics from our online Help files for additional information.
If you have any comments on how we can improve our user interfaces, please let us know! Just send an email to support@ideatesoftware.com.

