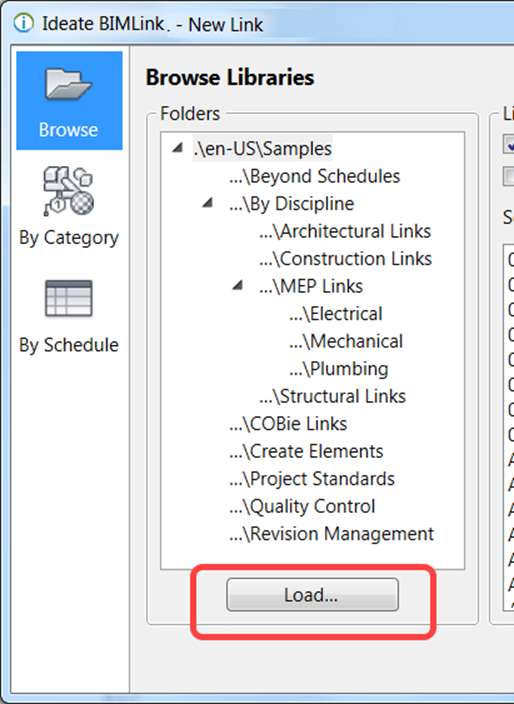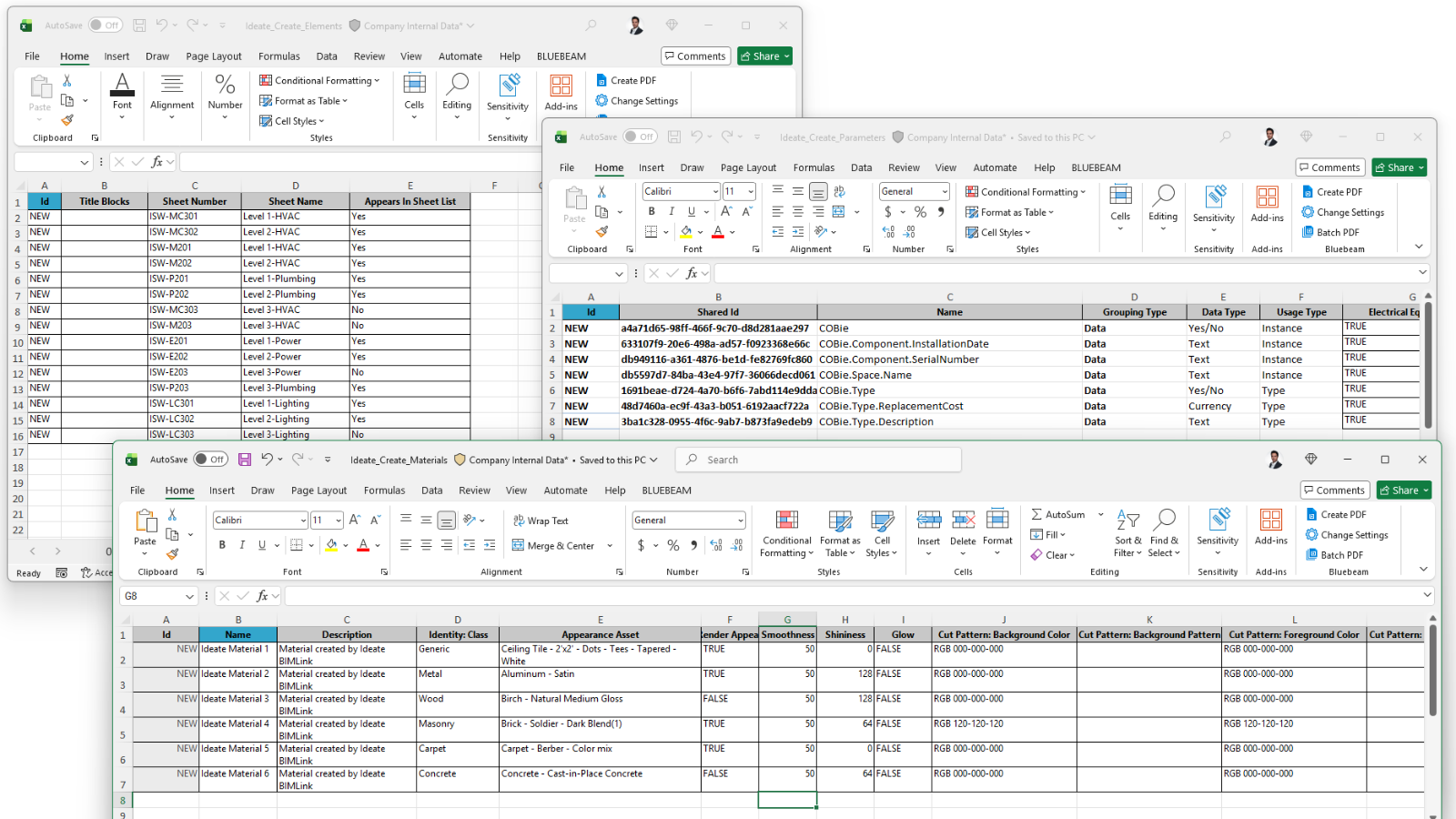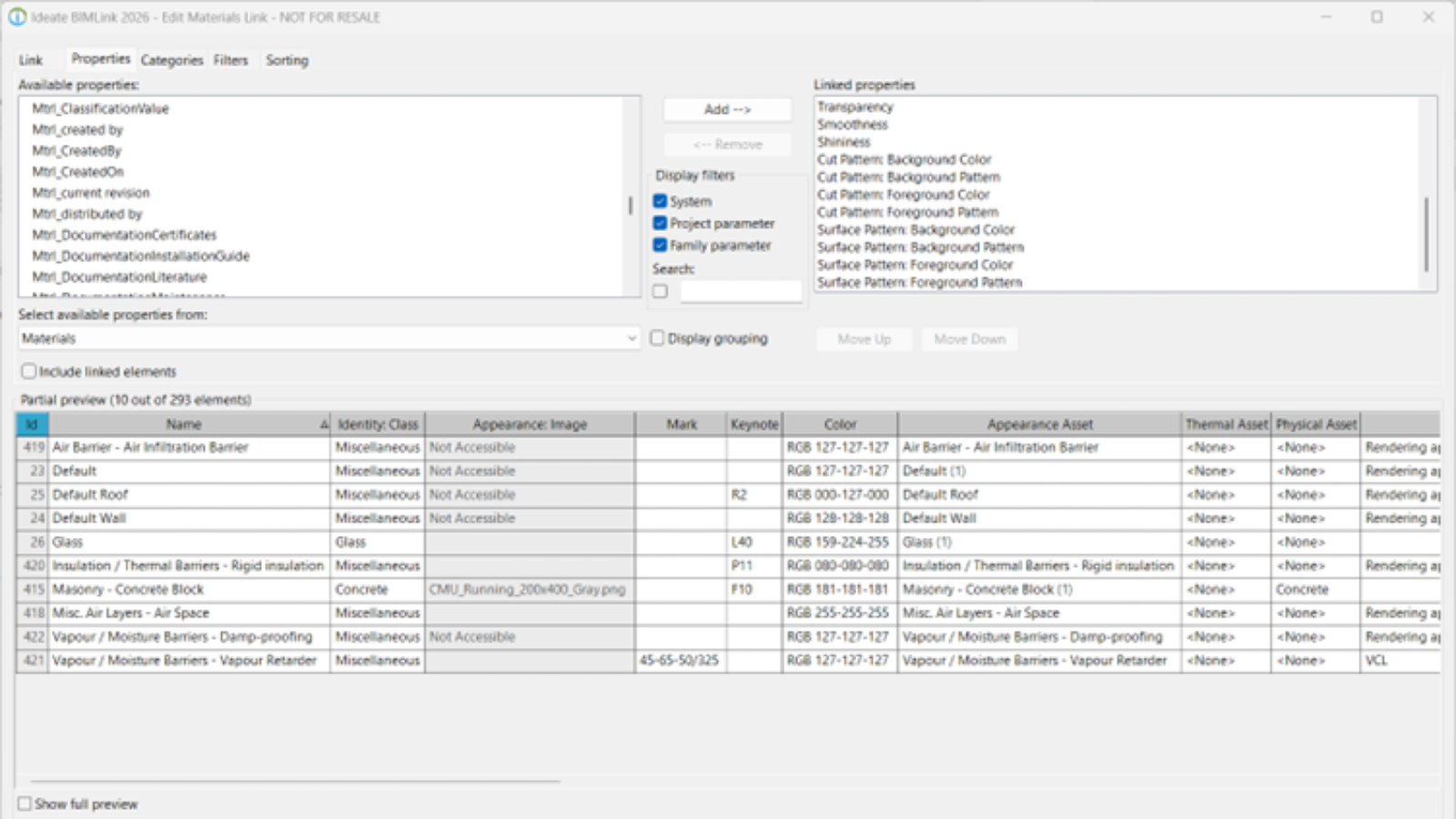How to Load Links
When a link definition has been created in another project and saved to disk as a .link file, it can then be loaded into a new project. Here's how:

To load a link definition into the current Revit project, template, or family file, follow these steps:
- Hit the "New…" button from the main dialog of Ideate BIMLink.
- Select the "Browse" method at the left of the "New Link" dialog.
- Hit the "Load…" button to specify a folder location where the previously defined linked definition has been saved.
- Select one or more links from the folder to import them into the current Revit project, template, or family file.
TIP: If you frequently load links from the same folder, you may want to add this folder to your library.
If the Link you are loading conflicts with an existing link, you may get a warning message. For more information, see Ideate BIMLink messages.






