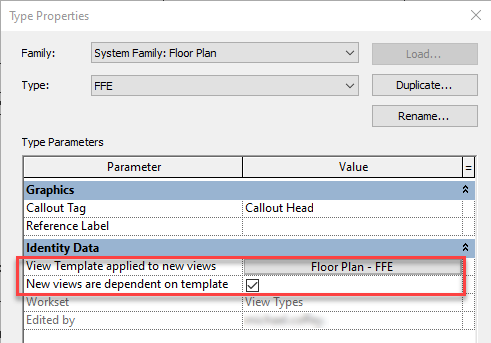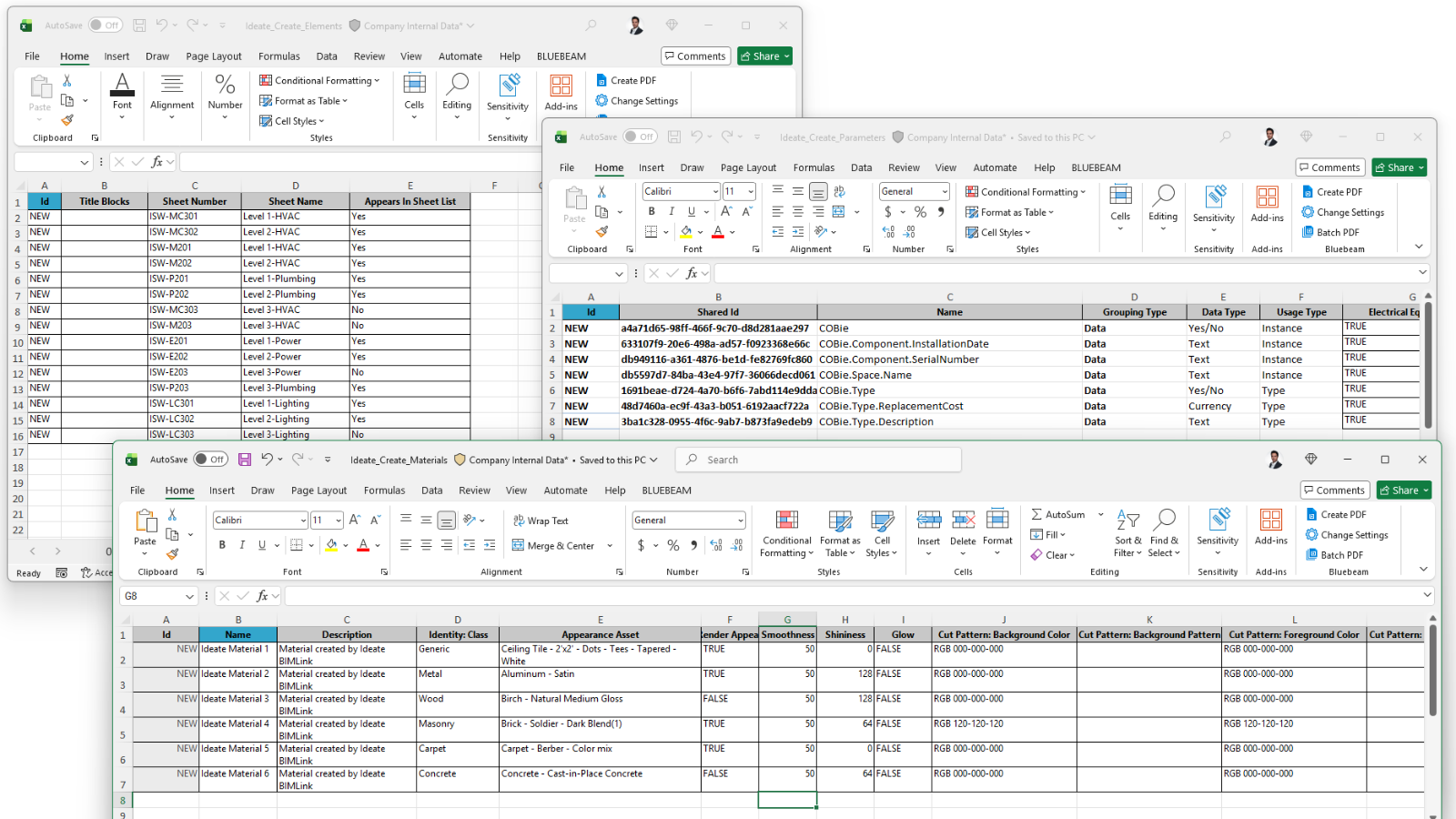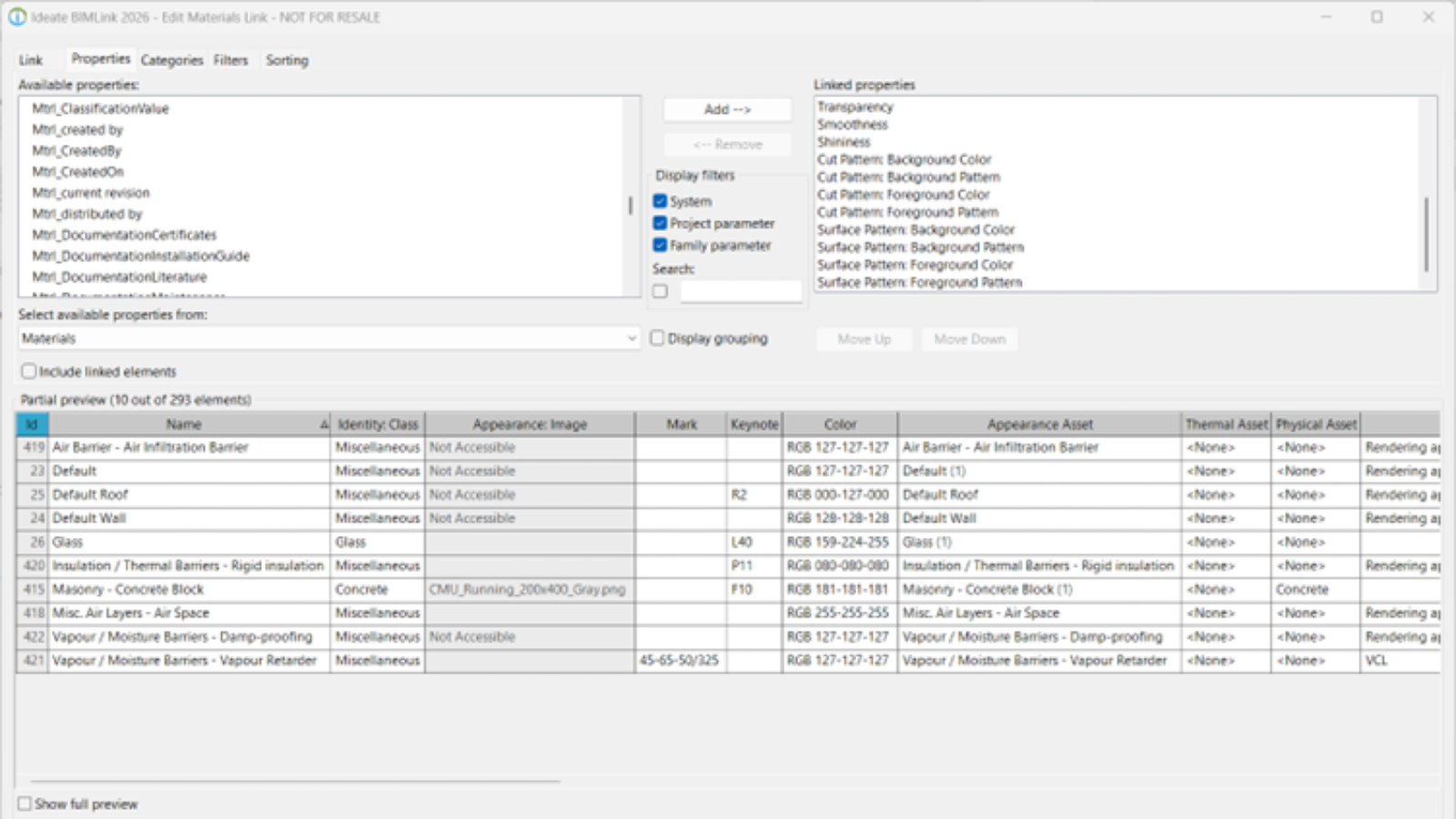Revit Pros Leverage View Types
You’re not making the most of view types if the only plan-based Revit view type in your project is called “Floor Plan.”
At Ideate Software, we study many different Revit models and have noticed that many people don’t always use view types to organize their model. What’s the benefit? With Floor Plans, for example, you can create as many types as you wish to group them together in a logical manner. Additional types allow you to apply a specific view template that is set when a new view is created and can also make that view dependent on the template.

With these view types, you can set your project browser to use them for organization. Set your Grouping to use ‘Family and Type’ or ‘Type.’ This eliminates the need to create extra parameters and manage them for use in the Project Browser.
We recommend that each view type have only one plan for each level. Duplicate plans on the same level and type can become confusing and should be designated as different types. Common plan view types are working plans, electrical plans, plumbing plans, enlarged floor plans, etc. And remember that this best practice also extends to other view types, such as building elevations, interior elevations, etc.
To get the most benefit when starting a new project, your firm’s project template should already be set up with standard view types and view templates to reduce the need to set them up each time.
When you leverage view types to their fullest, you will find that you do not need to use parameters to manage your project browser – one less thing to manage.






