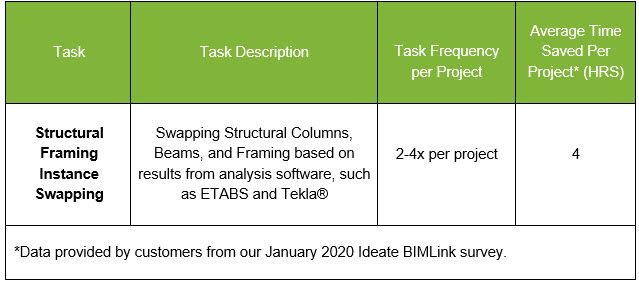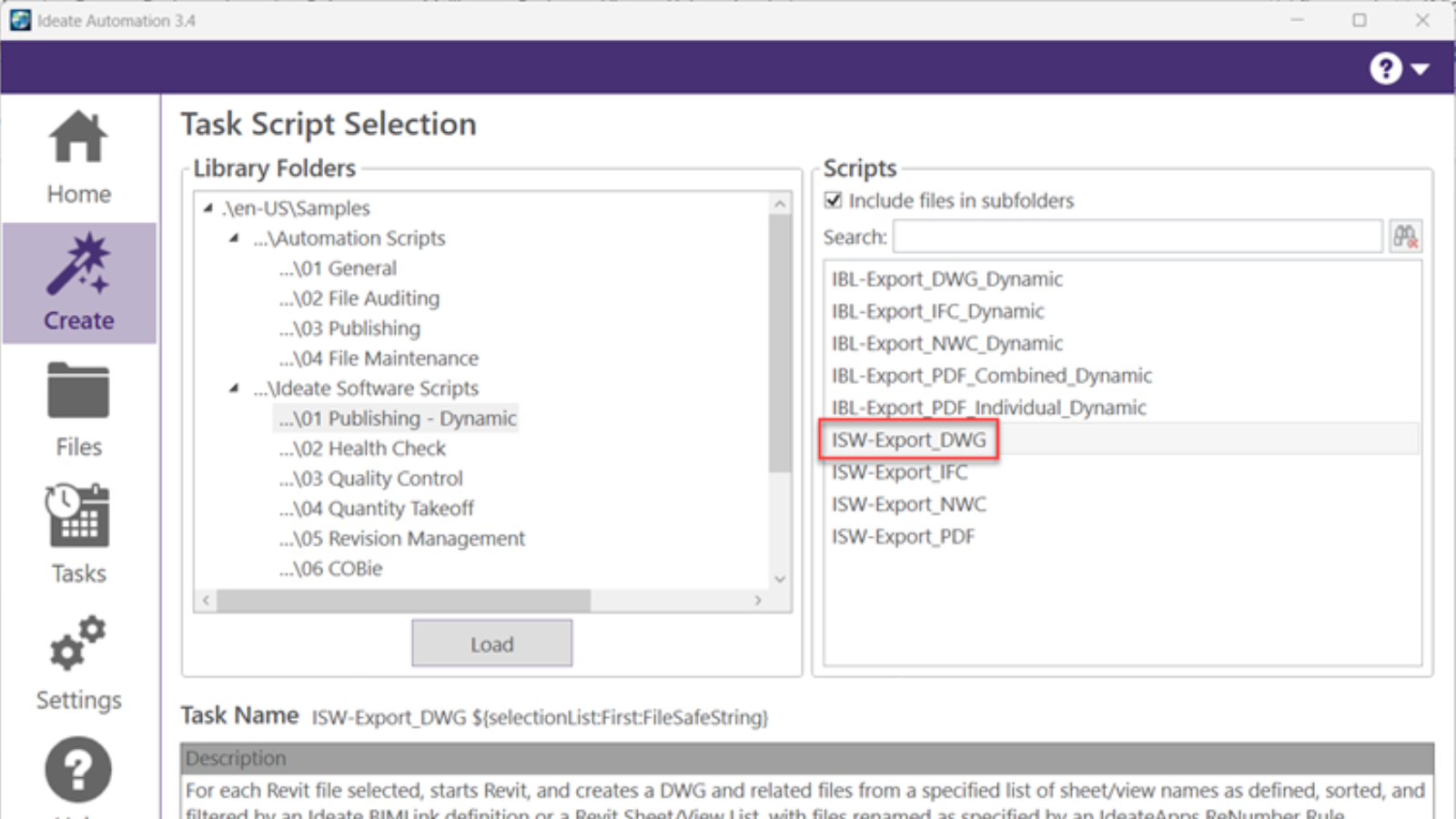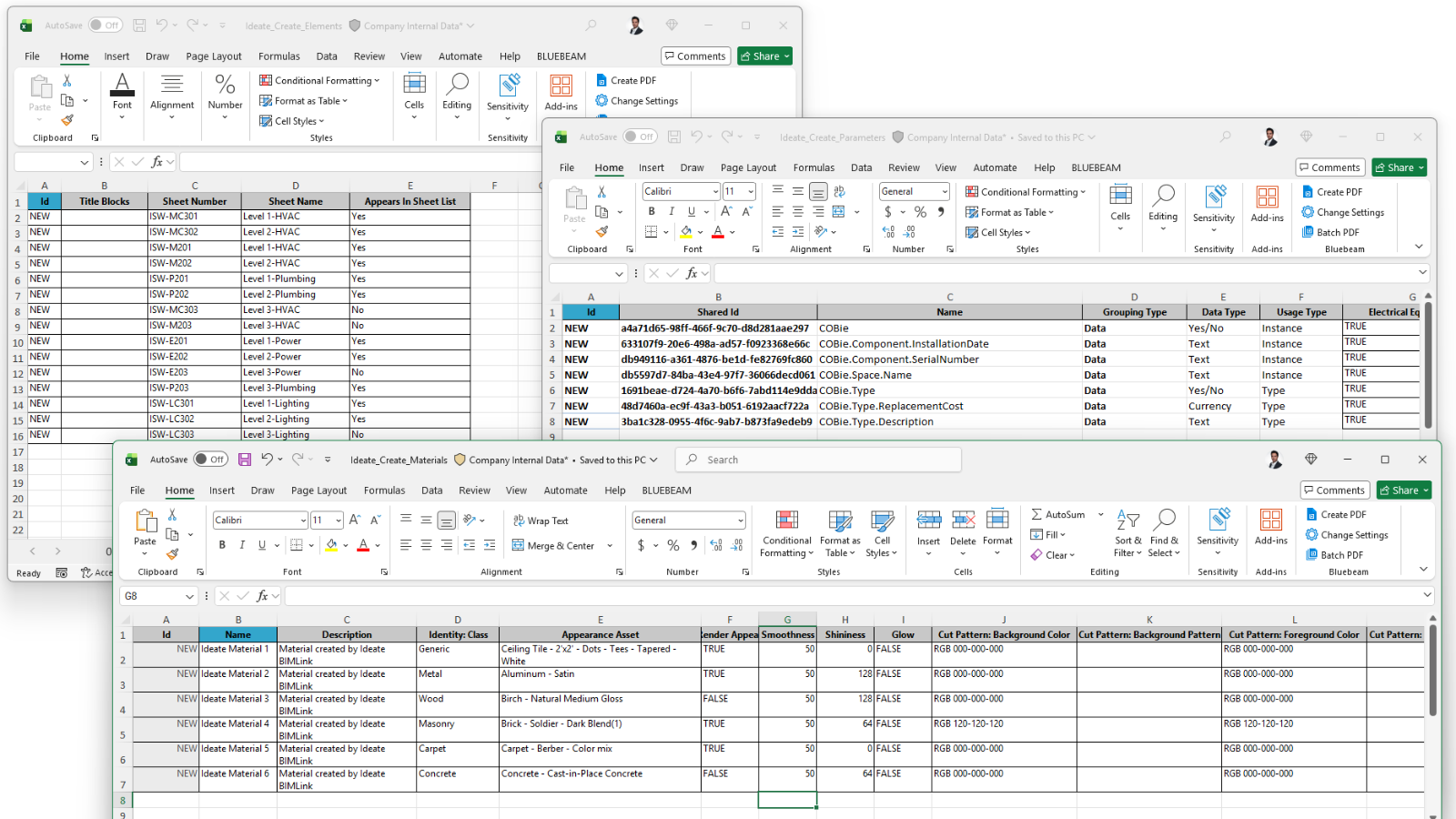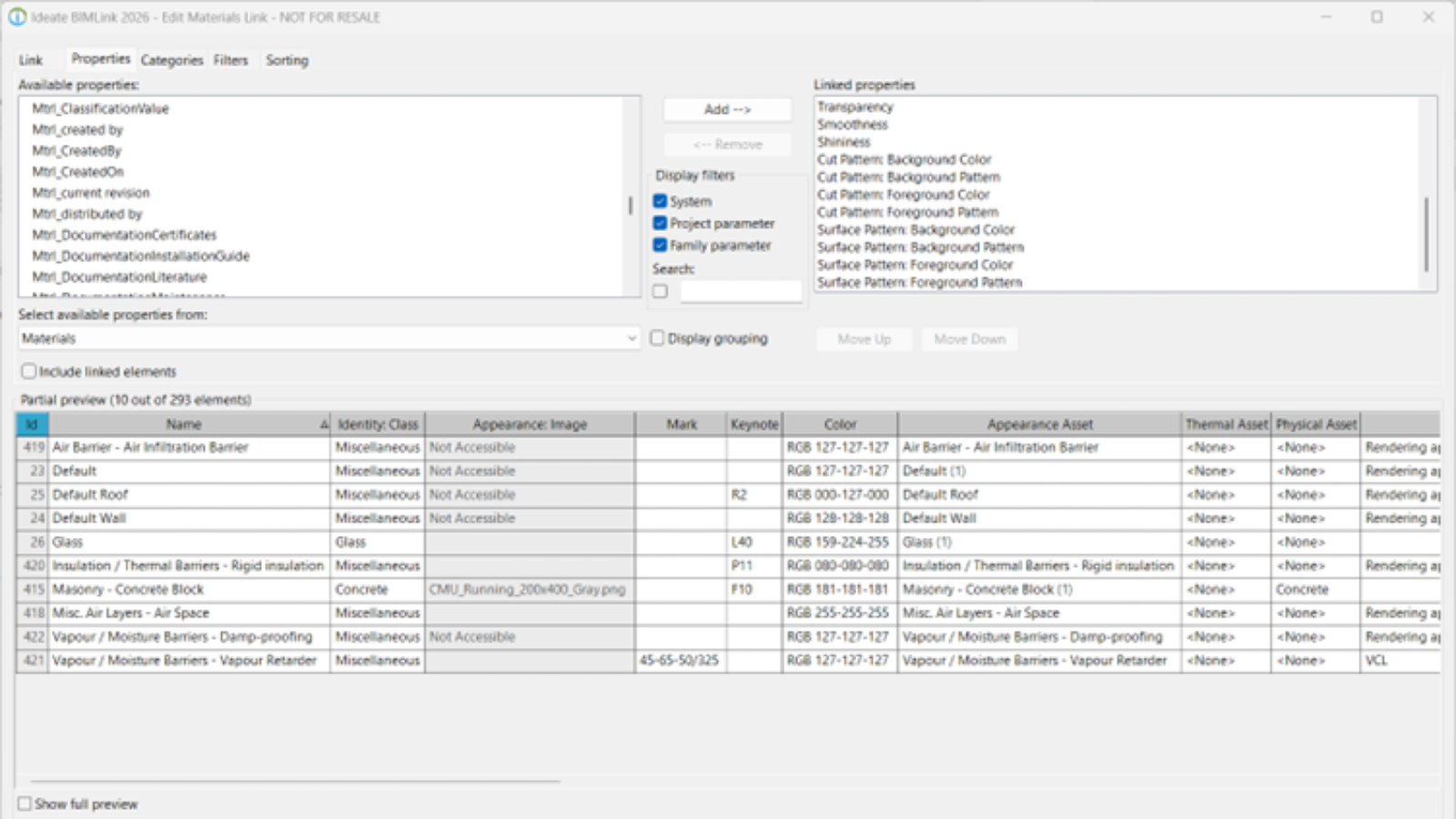Save 4 Hours per Project Using Ideate BIMLink for Structural Framing Instance Swapping
Do you place generic structural columns and structural framing elements into your Revit model at the beginning of a project and swap them out with the actual structural elements after the formal analysis is complete?
If yes, you should check out Ideate BIMLink. With it, you can:
- Export all the instances and types of structural columns into a single Excel file
- Make changes to the structural data in Excel, such as editing beam and column information and/or swapping framing members for other framing members
- Use Ideate BIMLink to import the data back into Revit
Our structural engineering customers also find this workflow of high value for VDC-related tasks.
Task: Structural Framing Instance Swapping

This post is the third in a series related to the results of our survey of architecture, engineering, construction and building-owner companies. Our previous posts covered Revit sheet management and how to create and modify rooms and areas. Keep an eye out for our next one, which will cover space and room coordination and device elevation.
Learn More
We have several resources available online that can help you get the most out of Ideate BIMLink. Here are links to a few:
- Help File: Manage Revit Structural Data
- Help File: Create Construction Tasks in Revit Projects
- 3-minute Video: Structural Type Swapping
Contact us if you have any questions. We look forward to hearing from you.
Explore recent posts






